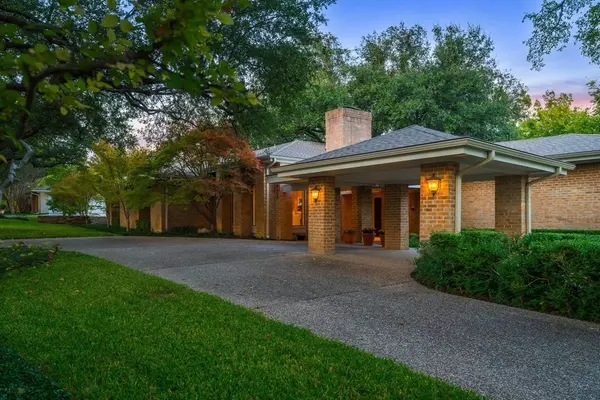For more information regarding the value of a property, please contact us for a free consultation.
6420 Emeraldwood Drive Dallas, TX 75254
Want to know what your home might be worth? Contact us for a FREE valuation!

Our team is ready to help you sell your home for the highest possible price ASAP
Key Details
Property Type Single Family Home
Sub Type Single Family Residence
Listing Status Sold
Purchase Type For Sale
Square Footage 4,474 sqft
Price per Sqft $314
Subdivision Northwood Hills Estates
MLS Listing ID 20759666
Sold Date 11/27/24
Style Contemporary/Modern
Bedrooms 5
Full Baths 4
Half Baths 1
HOA Fees $33/ann
HOA Y/N Voluntary
Year Built 1979
Lot Size 0.595 Acres
Acres 0.595
Lot Dimensions 133 X 190
Property Description
Fabulous custom-built home in Northwood Hills Estates designed by Riseman & Chambers set on a .6-acre treed creek lot. Enter through the impressive porte-cochere & foyer with double doors & skylight. Natural light abounds with floor to ceiling windows in all major rooms. The spacious living room is open to an entertaining area with a walk-in, wet bar and then to Dining room with 2 walls of floor to ceiling windows to view the yard and pool. The kitchen includes Stainless Steel appliances, gas cooktop, double ovens, refrigerator-freezer, pantry & skylight. The kitchen is open to the breakfast area & Den, all having panoramic views of the magnificent yard and pool. The primary bedroom has a wall of windows, attached study with a built-in desk & cabinets & sliding door to a deck. The marble bathroom boasts a hydro tub, dual sinks, bidet, shower & a large walk in closet with built in dresser. Bedrooms 2 & 3 share a connecting updated bath with separate vanities. Bedroom 4 has a private updated bath with shower and gorgeous views of the back yard. Bedroom 5 is split & is ensuite. The backyard is a private paradise, so quiet & serene you will feel like you are on vacation with the pool, lush landscaping, tree lighting, covered patio & grass yard. This home is perfect for indoor entertaining with the open floor plan & great flow plus outdoor entertaining with the deck and patio or comfortable family living.
Location
State TX
County Dallas
Direction North on Hillcrest, west on Meadowcreek, west on Crestmere , north on Emeraldwood Dr. Home is on the corner of Crestmere and Emeraldwood Dr.
Rooms
Dining Room 2
Interior
Interior Features Built-in Wine Cooler, Cedar Closet(s), Chandelier, Decorative Lighting, Double Vanity, Eat-in Kitchen, Granite Counters, Open Floorplan, Pantry, Vaulted Ceiling(s), Walk-In Closet(s), Wet Bar
Heating Central, Natural Gas, Zoned
Cooling Ceiling Fan(s), Central Air, Electric, Zoned
Flooring Carpet, Hardwood, Tile
Fireplaces Number 2
Fireplaces Type Brick, Den, Gas, Gas Logs, Gas Starter, Living Room, Raised Hearth, Stone, Wood Burning
Appliance Built-in Refrigerator, Dishwasher, Disposal, Electric Oven, Gas Cooktop, Double Oven, Plumbed For Gas in Kitchen
Heat Source Central, Natural Gas, Zoned
Laundry Electric Dryer Hookup, Utility Room, Full Size W/D Area, Washer Hookup
Exterior
Exterior Feature Covered Patio/Porch, Rain Gutters, Lighting, Private Yard
Garage Spaces 2.0
Carport Spaces 1
Fence Wood, Wrought Iron
Utilities Available City Sewer, City Water, Curbs, Electricity Available, Individual Gas Meter, Individual Water Meter, Natural Gas Available, Sewer Available
Waterfront Description Creek
Roof Type Composition
Total Parking Spaces 3
Garage Yes
Private Pool 1
Building
Lot Description Corner Lot, Landscaped, Lrg. Backyard Grass, Many Trees, Sprinkler System, Subdivision
Story One
Foundation Pillar/Post/Pier
Level or Stories One
Structure Type Brick
Schools
Elementary Schools Anne Frank
Middle Schools Benjamin Franklin
High Schools Hillcrest
School District Dallas Isd
Others
Ownership See agent
Acceptable Financing Cash, Conventional
Listing Terms Cash, Conventional
Financing Conventional
Read Less

©2024 North Texas Real Estate Information Systems.
Bought with Hillary Turner • Compass RE Texas, LLC.
GET MORE INFORMATION



