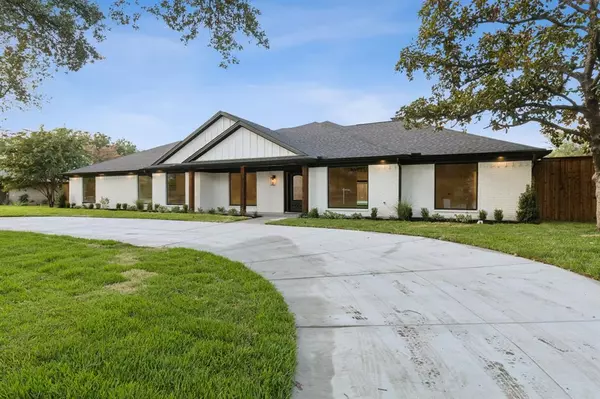For more information regarding the value of a property, please contact us for a free consultation.
6531 Dartbrook Drive Dallas, TX 75254
Want to know what your home might be worth? Contact us for a FREE valuation!

Our team is ready to help you sell your home for the highest possible price ASAP
Key Details
Property Type Single Family Home
Sub Type Single Family Residence
Listing Status Sold
Purchase Type For Sale
Square Footage 4,259 sqft
Price per Sqft $422
Subdivision Northwood Hills Estates
MLS Listing ID 20700625
Sold Date 11/26/24
Style Ranch
Bedrooms 5
Full Baths 6
Half Baths 1
HOA Y/N None
Year Built 1971
Annual Tax Amount $26,154
Lot Size 0.382 Acres
Acres 0.382
Property Description
This stunning home in Northwood Hills Estates is the epitome of luxury, now fully renovated with no detail overlooked. Situated on one of the most beautiful tree-lined streets, this 5-bedroom, 6.5-bath home offers an ideal layout, with each bedroom featuring its own private bath, plus two additional baths for guests. A convenient pool bath further enhances the thoughtful design. Beautiful oak cabinets and flooring throughout. Kitchen features professional grade ZLine appliances. The exterior boasts brand-new landscaping with lush St. Augustine grass, front and rear driveways, and French drains surrounding the perimeter. Enjoy a backyard oasis with a replastered pool, new coping, and a fresh concrete deck. Key updates include a new roof (July 2024), new windows, iron and aluminum doors, and an oversized epoxied garage with a motorized gate for added privacy. All-new plumbing, sewer line, HVAC, and electrical systems ensure the home is move-in ready.
Location
State TX
County Dallas
Direction Traveling North on Hillcrest turn left onto Meadowcreek and left onto Dartbrook.
Rooms
Dining Room 2
Interior
Interior Features Built-in Features, Built-in Wine Cooler, Cable TV Available, Decorative Lighting, Double Vanity, Eat-in Kitchen, High Speed Internet Available, In-Law Suite Floorplan, Kitchen Island, Open Floorplan, Other, Pantry, Vaulted Ceiling(s), Walk-In Closet(s)
Heating Central, Fireplace(s), Natural Gas
Cooling Ceiling Fan(s), Central Air, Electric
Flooring Tile, Wood
Fireplaces Number 1
Fireplaces Type Living Room
Appliance Dishwasher, Disposal, Gas Cooktop, Gas Water Heater, Microwave
Heat Source Central, Fireplace(s), Natural Gas
Laundry Utility Room, Full Size W/D Area
Exterior
Exterior Feature Rain Gutters
Garage Spaces 2.0
Fence Wood
Pool In Ground, Outdoor Pool, Pool Sweep
Utilities Available Cable Available, City Sewer, City Water
Roof Type Composition
Total Parking Spaces 2
Garage Yes
Private Pool 1
Building
Lot Description Few Trees, Interior Lot, Landscaped, Sprinkler System
Story One
Foundation Slab
Level or Stories One
Structure Type Brick
Schools
Elementary Schools Northwood
High Schools Richardson
School District Richardson Isd
Others
Ownership Independent Investment Homes Inc
Acceptable Financing Cash, Conventional
Listing Terms Cash, Conventional
Financing Conventional
Special Listing Condition Survey Available
Read Less

©2024 North Texas Real Estate Information Systems.
Bought with Melinda Spence • Compass RE Texas, LLC.
GET MORE INFORMATION



