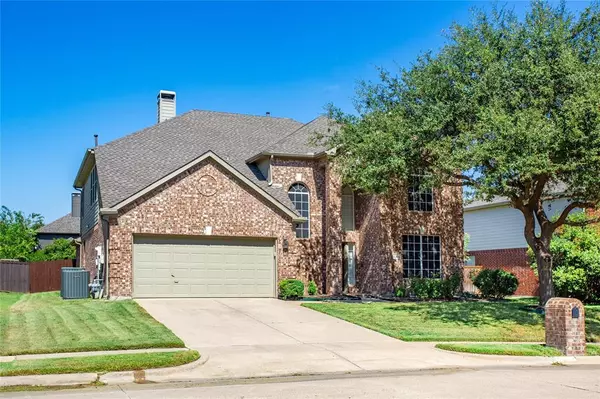For more information regarding the value of a property, please contact us for a free consultation.
1304 Elmhurst Lane Flower Mound, TX 75028
Want to know what your home might be worth? Contact us for a FREE valuation!

Our team is ready to help you sell your home for the highest possible price ASAP
Key Details
Property Type Single Family Home
Sub Type Single Family Residence
Listing Status Sold
Purchase Type For Sale
Square Footage 3,012 sqft
Price per Sqft $207
Subdivision Stone Hill Farms Ph 1, 2 Sec I
MLS Listing ID 20742724
Sold Date 11/22/24
Style Traditional
Bedrooms 4
Full Baths 2
Half Baths 1
HOA Fees $63/ann
HOA Y/N Mandatory
Year Built 1998
Annual Tax Amount $9,178
Lot Size 9,278 Sqft
Acres 0.213
Property Description
Moving in Ready! Stunning 4 bedroom home with dedicated office area and 2-car garage in the desirable Stone Hill Farms served by the exemplary Marcus High school, and is in walking distance. This beautiful residence features high ceilings, open & bright floor plan, hardwood floors in the first floor & brand new carpet in the upstairs bedrooms. The first floor includes a office area with French doors that can serve as a 5th bedroom. The kitchen with spacious breakfast area features granite countertops, lovely backsplash and brand new appliances. Master suite features an ensuite bathroom with linen cabinet, walk-in shower, dual vanities & WIC. 3 additional bedrooms up with game room. The big backyard with covered patio is perfect for entertaining, and family gathering in nature. HOA has community pool for kids to enjoy. GREAT LOCATION, close to exemplary schools, Highland Village shopping center with restaurants, entertainment & Hwys. A MUST-SEE!
Location
State TX
County Denton
Direction Follow google map to house
Rooms
Dining Room 2
Interior
Interior Features Built-in Features, Cable TV Available, High Speed Internet Available, Kitchen Island, Open Floorplan, Pantry, Vaulted Ceiling(s), Walk-In Closet(s)
Heating Central, Natural Gas
Cooling Central Air
Flooring Carpet, Hardwood
Fireplaces Number 1
Fireplaces Type Decorative, Gas Starter, Living Room
Appliance Dishwasher, Disposal, Electric Cooktop, Electric Oven, Vented Exhaust Fan
Heat Source Central, Natural Gas
Laundry Electric Dryer Hookup, Utility Room, Full Size W/D Area, Washer Hookup
Exterior
Garage Spaces 2.0
Utilities Available All Weather Road, City Sewer, City Water, Concrete, Curbs, Individual Gas Meter, Individual Water Meter
Roof Type Composition
Total Parking Spaces 2
Garage Yes
Building
Story Two
Foundation Slab
Level or Stories Two
Structure Type Brick
Schools
Elementary Schools Prairie Trail
Middle Schools Lamar
High Schools Marcus
School District Lewisville Isd
Others
Ownership Tax Rolls
Acceptable Financing Cash, Conventional, FHA
Listing Terms Cash, Conventional, FHA
Financing Cash
Read Less

©2024 North Texas Real Estate Information Systems.
Bought with Elisha Simpson • Scott Neal Real Estate
GET MORE INFORMATION



