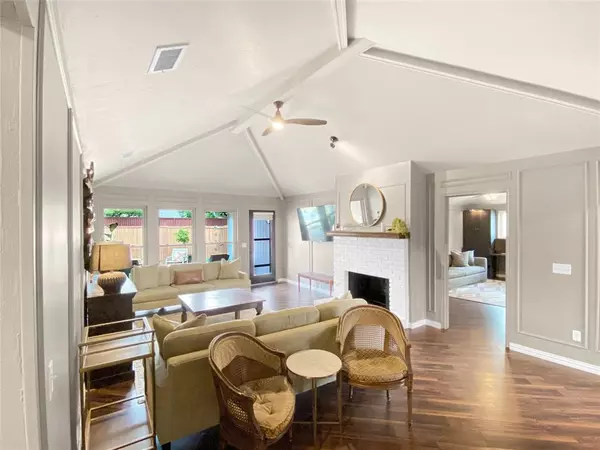For more information regarding the value of a property, please contact us for a free consultation.
1201 Meadow Creek Drive Allen, TX 75002
Want to know what your home might be worth? Contact us for a FREE valuation!

Our team is ready to help you sell your home for the highest possible price ASAP
Key Details
Property Type Single Family Home
Sub Type Single Family Residence
Listing Status Sold
Purchase Type For Sale
Square Footage 1,946 sqft
Price per Sqft $228
Subdivision Fountain Park East Instl I
MLS Listing ID 20736428
Sold Date 10/29/24
Style Traditional
Bedrooms 3
Full Baths 2
HOA Y/N None
Year Built 1984
Annual Tax Amount $5,869
Lot Size 8,276 Sqft
Acres 0.19
Property Description
Welcome Home! This meticulously maintained beautiful home is nestled in a prime location & boasts upgrades galore. Enjoy award-winning Allen schools & no HOA just minutes from Hwy 75 & 121. HOME FEATURES: •Two Large Living Areas • Soaring Vaulted Ceilings • Updated Kitchen, Bathrooms, Light Fixtures, Laminate Wood Flooring & More. The large back patio & spacious backyard are perfect for morning coffee or evening gatherings. Primary suite features vaulted ceilings, spacious ensuite with two walk-in closets. RECENT UPGRADES INCLUDE: New HVAC system (Jul ‘24), Roof & Gutters (Dec. ‘23), All-New HVAC Ductwork (Nov. ‘23), Dbl. Hung Vinyl Windows (Nov. ‘19). Neighborhood is walking distance to the elementary school & a quick bike ride to Celebration Park offering walking trails, playgrounds, & sports facilities. Easy access to upscale & casual dining & shopping options. Don’t miss your chance to call this gem your own! Schedule a showing today & explore everything this home has to offer.
Location
State TX
County Collin
Community Curbs, Park, Playground, Sidewalks
Direction See GPS
Rooms
Dining Room 1
Interior
Interior Features Cathedral Ceiling(s), Chandelier, Decorative Lighting, Flat Screen Wiring, Granite Counters, High Speed Internet Available, Vaulted Ceiling(s), Walk-In Closet(s)
Heating Central, Natural Gas
Cooling Ceiling Fan(s), Central Air, Electric
Flooring Laminate, Stone, Tile, Travertine Stone
Fireplaces Number 1
Fireplaces Type Brick, Gas Starter, Living Room, Wood Burning
Appliance Dishwasher, Disposal, Electric Range, Gas Water Heater, Microwave, Vented Exhaust Fan
Heat Source Central, Natural Gas
Laundry Electric Dryer Hookup, Gas Dryer Hookup, Utility Room, Full Size W/D Area, Washer Hookup
Exterior
Exterior Feature Covered Patio/Porch, Rain Gutters, Lighting, Storage
Garage Spaces 2.0
Fence Wood
Community Features Curbs, Park, Playground, Sidewalks
Utilities Available Cable Available, City Sewer, City Water, Concrete, Curbs, Individual Gas Meter, Individual Water Meter, Sidewalk
Roof Type Composition
Total Parking Spaces 2
Garage Yes
Building
Lot Description Landscaped, Lrg. Backyard Grass
Story One
Foundation Slab
Level or Stories One
Structure Type Brick,Siding
Schools
Elementary Schools Reed
Middle Schools Curtis
High Schools Allen
School District Allen Isd
Others
Ownership See Tax
Acceptable Financing 1031 Exchange, Cash, Conventional, FHA, Texas Vet, VA Loan
Listing Terms 1031 Exchange, Cash, Conventional, FHA, Texas Vet, VA Loan
Financing Conventional
Read Less

©2024 North Texas Real Estate Information Systems.
Bought with Ryan Blauser • Compass RE Texas, LLC
GET MORE INFORMATION





