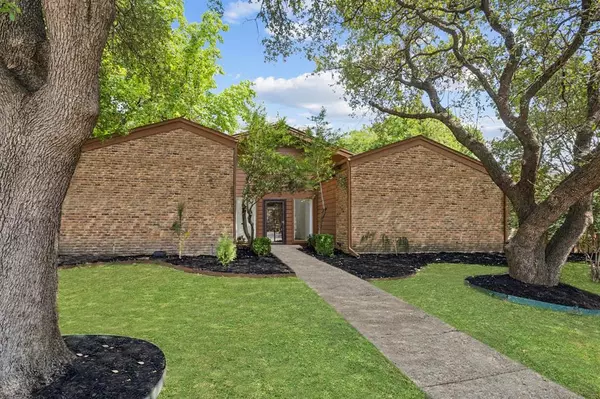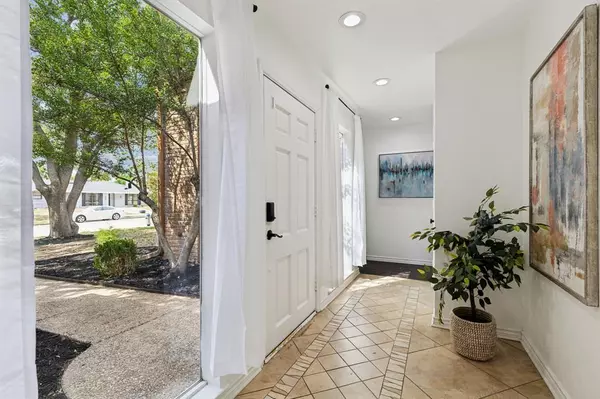For more information regarding the value of a property, please contact us for a free consultation.
2137 Parkhaven Drive Plano, TX 75075
Want to know what your home might be worth? Contact us for a FREE valuation!

Our team is ready to help you sell your home for the highest possible price ASAP
Key Details
Property Type Single Family Home
Sub Type Single Family Residence
Listing Status Sold
Purchase Type For Sale
Square Footage 1,970 sqft
Price per Sqft $243
Subdivision Stone Creek
MLS Listing ID 20713506
Sold Date 10/29/24
Bedrooms 4
Full Baths 2
HOA Y/N None
Year Built 1975
Annual Tax Amount $7,774
Lot Size 8,712 Sqft
Acres 0.2
Property Description
Experience the charm and character of this one-of-a-kind single-story home, full of windows and natural light, nestled in a picturesque, tree-lined neighborhood in the heart of Plano. The open floor plan boasts 4 spacious bedrooms and an impressive living area that's truly its own piece of art, featuring a cozy fireplace and sliding glass doors that lead to a super private, serene outdoor oasis with a pool, spa, and wood pergola-covered patio. The spacious kitchen is another masterpiece, with a wall of floor-to-ceiling windows offering breathtaking views of the backyard retreat. The primary suite is your private haven, with a door that opens to a secluded patio, perfect for savoring your morning coffee while listening to the birds. The large 2-car garage, with coated floors, adds to the home's practicality. Located close to Plano’s business district and all major thoroughfares, this home offers the perfect blend of convenience and tranquility.
Location
State TX
County Collin
Direction GPS
Rooms
Dining Room 1
Interior
Interior Features Built-in Features, Cable TV Available, Decorative Lighting, Double Vanity, Eat-in Kitchen, High Speed Internet Available, Kitchen Island, Open Floorplan, Walk-In Closet(s)
Heating Central, Natural Gas
Cooling Ceiling Fan(s), Central Air, Electric
Fireplaces Number 1
Fireplaces Type Gas Logs, Gas Starter
Appliance Dishwasher, Disposal, Electric Cooktop, Electric Oven, Microwave
Heat Source Central, Natural Gas
Exterior
Exterior Feature Awning(s)
Garage Spaces 2.0
Fence Vinyl, Wood
Utilities Available Alley, Asphalt, Cable Available, City Sewer, City Water, Concrete, Curbs, Electricity Available, Electricity Connected, Sidewalk
Total Parking Spaces 2
Garage Yes
Private Pool 1
Building
Story One
Level or Stories One
Schools
Elementary Schools Davis
Middle Schools Haggard
High Schools Vines
School District Plano Isd
Others
Ownership Tgik LLC
Financing Cash
Read Less

©2024 North Texas Real Estate Information Systems.
Bought with Non-Mls Member • NON MLS
GET MORE INFORMATION





