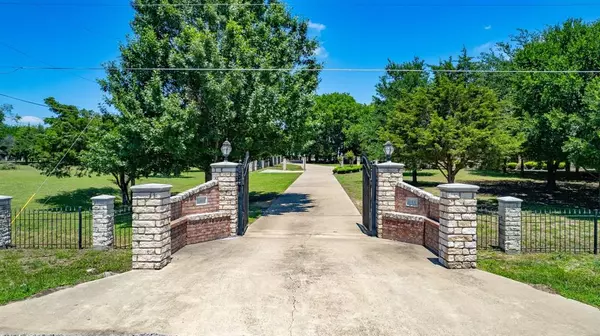For more information regarding the value of a property, please contact us for a free consultation.
11433 Mason Drive Lavon, TX 75166
Want to know what your home might be worth? Contact us for a FREE valuation!

Our team is ready to help you sell your home for the highest possible price ASAP
Key Details
Property Type Single Family Home
Sub Type Single Family Residence
Listing Status Sold
Purchase Type For Sale
Square Footage 4,612 sqft
Price per Sqft $238
Subdivision Meadow Creek Estates
MLS Listing ID 20663085
Sold Date 10/28/24
Style Traditional
Bedrooms 7
Full Baths 3
Half Baths 1
HOA Y/N None
Year Built 2002
Lot Size 5.000 Acres
Acres 5.0
Property Description
A luxury estate nestled on 5 acres of manicured grounds in Lavon: This grand residence is 4612 sq ft with 7 beds & 3.5 baths, offering ample space for both relaxation and entertaining. A grand entrance greets you with a fully fenced perimeter featuring wrought iron and Austin stone columns, along with an electric gate for privacy and security. A separate 900 sq ft outbuilding with electric provides additional flexibility for space. Inside you will find updated flooring and fresh paint throughout, enhancing the classic style of the home.
The oversized 3-car garage provides plenty of space for vehicles and storage. The foundation has been repaired, offering peace of mind for years to come. The pool with spa beckons on sunny days, surrounded by pecan trees that add to the serene atmosphere. A 4-camera security system ensures safety. This exceptional property combines timeless sophistication with modern amenities, offering a rare opportunity to experience estate living at its finest.
Location
State TX
County Collin
Direction State Hwy 78 to State Hwy 205 to Co Rd 483 to Mason Drive Google Maps has accurate directions.
Rooms
Dining Room 2
Interior
Interior Features Built-in Features, Cable TV Available, High Speed Internet Available, Kitchen Island, Multiple Staircases, Open Floorplan, Wired for Data
Heating Central, Natural Gas
Cooling Ceiling Fan(s), Central Air, Electric
Flooring Ceramic Tile, Wood
Fireplaces Number 1
Fireplaces Type Gas Starter
Equipment Generator
Appliance Dishwasher, Gas Cooktop, Double Oven
Heat Source Central, Natural Gas
Exterior
Exterior Feature Lighting
Garage Spaces 5.0
Carport Spaces 1
Fence Electric, Gate, Masonry, Rock/Stone, Wrought Iron
Pool Diving Board, Gunite, In Ground, Pool/Spa Combo, Water Feature
Utilities Available Aerobic Septic
Roof Type Composition
Total Parking Spaces 6
Garage Yes
Private Pool 1
Building
Lot Description Acreage, Cleared, Lrg. Backyard Grass, Many Trees, Sprinkler System
Story Two
Foundation Slab
Level or Stories Two
Structure Type Brick,Rock/Stone
Schools
Elementary Schools Mcclendon
Middle Schools Leland Edge
High Schools Community
School District Community Isd
Others
Ownership Anthony Chillura
Financing Cash
Read Less

©2024 North Texas Real Estate Information Systems.
Bought with Traci Long • Coldwell Banker Apex, REALTORS
GET MORE INFORMATION





