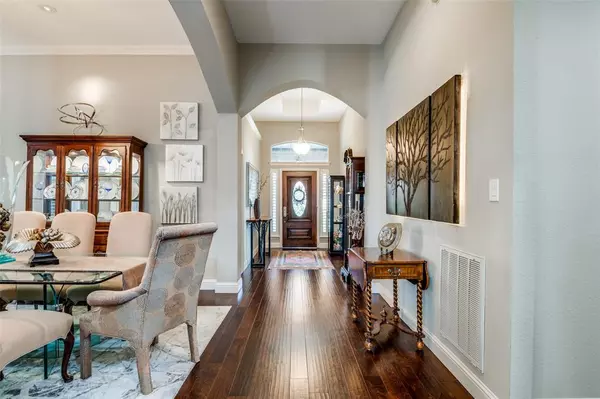For more information regarding the value of a property, please contact us for a free consultation.
3883 Lakeview Court Addison, TX 75001
Want to know what your home might be worth? Contact us for a FREE valuation!

Our team is ready to help you sell your home for the highest possible price ASAP
Key Details
Property Type Single Family Home
Sub Type Single Family Residence
Listing Status Sold
Purchase Type For Sale
Square Footage 1,909 sqft
Price per Sqft $364
Subdivision Waterford Park 01
MLS Listing ID 20700154
Sold Date 10/18/24
Style Traditional
Bedrooms 3
Full Baths 2
HOA Y/N None
Year Built 1992
Annual Tax Amount $11,344
Lot Size 5,619 Sqft
Acres 0.129
Property Description
High-end whole home remodel less than 50 yards from the neighborhoods signature duck pond & walking trail network! Immediately upon entering you will notice the floor to ceiling stone fireplace and the gleaming hardwoods which flow from room to room. Eat-in kitchen has been completely redesigned with rich-wood cabinets, & top end appliances including built in sub-zero. Full bathroom remodels with custom closet design, whole-home window replacement, tankless water heater, gutter guard system, hardy board replacement of exterior wood. What makes this home truly unique is the unparalleled 700 sqft of outdoor deck with automated screen porch for turn-key outdoor living - Chimney has been refinished with Colorado river rock. HVAC system replaced in 2024. This home has it all! Reach out for complete list of upgrades and to schedule a tour today. OPEN HOUSE SAT & SUN 2-4p this weekend. Hurry!
Location
State TX
County Dallas
Direction Head east on Belt Line Rd toward Marsh Ln, Turn left onto Marsh Ln, Turn right onto Spring Valley Rd, Turn left onto Lakeview Ct, Arrive at 3883 Lakeview Ct on your left
Rooms
Dining Room 1
Interior
Interior Features Cable TV Available, Decorative Lighting, Double Vanity, Eat-in Kitchen, Flat Screen Wiring, Granite Counters, High Speed Internet Available, Kitchen Island, Pantry, Wainscoting, Walk-In Closet(s)
Heating Central, Fireplace(s), Natural Gas
Cooling Ceiling Fan(s), Central Air, Gas, Roof Turbine(s)
Fireplaces Number 1
Fireplaces Type Gas, Glass Doors, Living Room
Appliance Built-in Refrigerator, Dishwasher, Disposal, Dryer, Electric Cooktop, Electric Oven, Electric Range, Electric Water Heater, Microwave, Convection Oven, Tankless Water Heater, Vented Exhaust Fan, Washer
Heat Source Central, Fireplace(s), Natural Gas
Exterior
Garage Spaces 2.0
Utilities Available City Sewer, City Water, Community Mailbox, Curbs, Electricity Available, Electricity Connected, Individual Gas Meter, Individual Water Meter, Phone Available, Sewer Available, Sidewalk, Underground Utilities
Roof Type Asphalt
Total Parking Spaces 2
Garage Yes
Building
Story One
Foundation Slab
Level or Stories One
Structure Type Brick
Schools
Elementary Schools Bush
Middle Schools Walker
High Schools White
School District Dallas Isd
Others
Ownership See tax
Financing Cash
Read Less

©2024 North Texas Real Estate Information Systems.
Bought with Sherri Courie • Ebby Halliday, REALTORS
GET MORE INFORMATION





