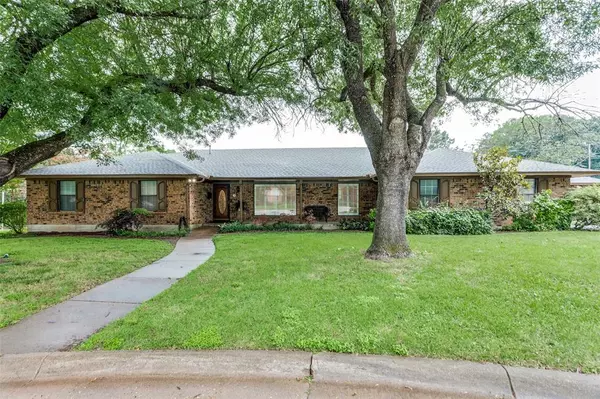For more information regarding the value of a property, please contact us for a free consultation.
1305 Hilltop Court Edgecliff Village, TX 76134
Want to know what your home might be worth? Contact us for a FREE valuation!

Our team is ready to help you sell your home for the highest possible price ASAP
Key Details
Property Type Single Family Home
Sub Type Single Family Residence
Listing Status Sold
Purchase Type For Sale
Square Footage 2,920 sqft
Price per Sqft $136
Subdivision Edgecliff Add
MLS Listing ID 20600404
Sold Date 06/25/24
Style Ranch
Bedrooms 4
Full Baths 3
HOA Y/N None
Year Built 1969
Annual Tax Amount $4,748
Lot Size 0.361 Acres
Acres 0.361
Property Description
Tucked away on a peaceful cul-de-sac, this ranch-style home is ready for its new family. With obvious meticulous care by the original owner, this home exudes warmth and character throughout. The open floor plan flows seamlessly from the dining area into the kitchen, into the game room and into the office space. The kitchen, with its classic design, boasts modern amenities with the double ovens, gas cooktop and ice maker. Four generously sized bedrooms, each with new carpet, offer plenty of space and ample natural lighting. Three bathrooms with tasteful finishes ensure convenience and comfort for the entire household. Step outside into your own private paradise with lush greenery and a sprawling backyard where a sparkling pool beckons on hot Texas days. Enjoy this backyard fully by add a vegetable garden, a trampoline, a swing set or let your imagination wander with the possibilities!
Location
State TX
County Tarrant
Direction From SW Loop 820 go South on Crowley Rd exit. East (left) onto Edgecliff Rd. South (right) onto Sycamore Creek Rd. Hilltop Ct will be on your right.
Rooms
Dining Room 2
Interior
Interior Features Cable TV Available, Chandelier, Decorative Lighting, Eat-in Kitchen, Granite Counters, High Speed Internet Available, Smart Home System, Walk-In Closet(s)
Heating Central
Cooling Ceiling Fan(s), Central Air, Window Unit(s)
Flooring Carpet, Ceramic Tile, Hardwood
Fireplaces Number 1
Fireplaces Type Brick, Gas, Gas Logs
Appliance Dishwasher, Disposal, Dryer, Electric Oven, Gas Cooktop, Gas Water Heater, Ice Maker, Microwave, Double Oven, Plumbed For Gas in Kitchen, Refrigerator, Washer
Heat Source Central
Laundry Gas Dryer Hookup, Utility Room, Washer Hookup
Exterior
Garage Spaces 2.0
Fence Fenced, Wood
Pool Diving Board
Utilities Available Asphalt, City Sewer, City Water, Curbs, Individual Gas Meter, Individual Water Meter
Roof Type Composition
Total Parking Spaces 2
Garage Yes
Private Pool 1
Building
Lot Description Cul-De-Sac, Few Trees
Story One
Foundation Slab
Level or Stories One
Structure Type Brick
Schools
Elementary Schools Greenbriar
Middle Schools Rosemont
High Schools Southhills
School District Fort Worth Isd
Others
Ownership of record
Acceptable Financing Cash, Conventional, FHA, VA Loan
Listing Terms Cash, Conventional, FHA, VA Loan
Financing Conventional
Read Less

©2024 North Texas Real Estate Information Systems.
Bought with Curtis Friedberg • Keller Williams Realty-FM
GET MORE INFORMATION





