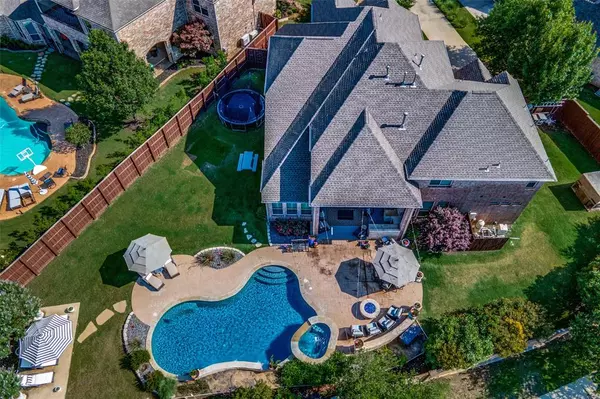For more information regarding the value of a property, please contact us for a free consultation.
4641 Golden Mew Drive Carrollton, TX 75010
Want to know what your home might be worth? Contact us for a FREE valuation!

Our team is ready to help you sell your home for the highest possible price ASAP
Key Details
Property Type Single Family Home
Sub Type Single Family Residence
Listing Status Sold
Purchase Type For Sale
Square Footage 4,295 sqft
Price per Sqft $294
Subdivision Warmington Meadows
MLS Listing ID 20630484
Sold Date 06/12/24
Style Traditional
Bedrooms 4
Full Baths 3
Half Baths 2
HOA Fees $125/ann
HOA Y/N Mandatory
Year Built 2010
Annual Tax Amount $14,812
Lot Size 0.417 Acres
Acres 0.417
Property Description
Welcome to your dream oasis! Nestled in a quiet cul-de-sac, spanning nearly HALF AN ACRE, this luxurious 4 bed, 5 bath home offers the perfect blend of elegance and comfort. The open-concept design seamlessly connects the kitchen to the living and dining areas, creating an ideal space for both intimate gatherings and grand celebrations! Outside, enjoy a private paradise where tranquility and entertainment converge! The pool and spa are surrounded by lush landscaping, offering a serene retreat for relaxation and rejuvenation. Imagine hosting summer soirées or simply unwinding in your own slice of heaven! From the elegant interiors to the stunning outdoor spaces, this home embodies luxury and sophistication!
Location
State TX
County Denton
Direction North on Tollway, exit Plano Parkway, left on Plano Parkway, right on Warmington Drive, right on Amber View, left on Golden Mew.
Rooms
Dining Room 2
Interior
Interior Features Built-in Features, Cathedral Ceiling(s), Decorative Lighting, Eat-in Kitchen, Granite Counters, Kitchen Island, Open Floorplan, Walk-In Closet(s), Wet Bar
Flooring Carpet, Hardwood
Fireplaces Number 1
Fireplaces Type Gas, Gas Logs, Gas Starter
Appliance Dishwasher, Disposal, Gas Cooktop, Microwave, Double Oven
Exterior
Garage Spaces 3.0
Pool In Ground, Water Feature
Utilities Available City Sewer, City Water
Roof Type Composition
Total Parking Spaces 3
Garage Yes
Private Pool 1
Building
Lot Description Cul-De-Sac, Landscaped, Sprinkler System
Story Two
Foundation Slab
Level or Stories Two
Structure Type Brick
Schools
Elementary Schools Indian Creek
Middle Schools Arbor Creek
High Schools Hebron
School District Lewisville Isd
Others
Ownership Bentley
Financing Cash
Read Less

©2024 North Texas Real Estate Information Systems.
Bought with Jose Torres • Rogers Healy and Associates
GET MORE INFORMATION





