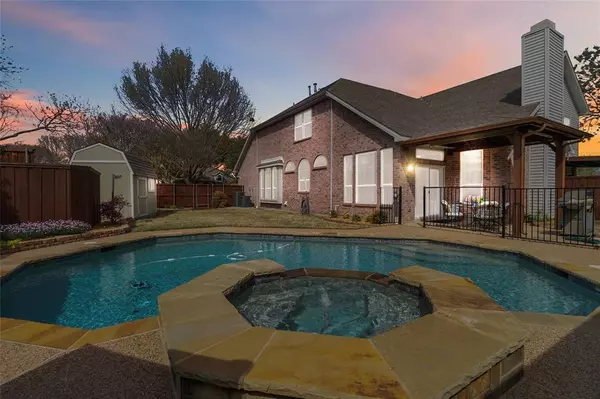For more information regarding the value of a property, please contact us for a free consultation.
5 Oxford Place Allen, TX 75002
Want to know what your home might be worth? Contact us for a FREE valuation!

Our team is ready to help you sell your home for the highest possible price ASAP
Key Details
Property Type Single Family Home
Sub Type Single Family Residence
Listing Status Sold
Purchase Type For Sale
Square Footage 3,932 sqft
Price per Sqft $157
Subdivision Heritage Park Ph One
MLS Listing ID 20558921
Sold Date 05/17/24
Style Traditional
Bedrooms 4
Full Baths 3
Half Baths 1
HOA Y/N None
Year Built 1991
Annual Tax Amount $8,373
Lot Size 10,890 Sqft
Acres 0.25
Property Description
Multiple offers: Deadline MONDAY 4-15 at 2:00PM Immaculately maintained one-owner home in the heart of Allen's Heritage Park. New windows, doors, two furnaces and HVAC systems in 2023. Well-appointed kitchen with updated appliances and extended quartz countertops, perfect for buffet-style serving. Abundance of entertainment spaces, including an upstairs gameroom and den; downstairs a cozy family room with a brick gas log fireplace and the formal open living and dining rooms are highlighted with natural light, perfect for entertaining large groups. Luxurious features of first floor primary suite include seating area, updated ensuite bath and two walk-in custom closets with shelves and nooks. Outdoor oasis featuring a heated play pool and spa, relaxing waterfall, and back yard for volleyball, ideal for summer enjoyment. See remarks
Location
State TX
County Collin
Community Curbs, Sidewalks
Direction Please note: address is PLACE, 5 Oxford Place - there is another cul de sac with similar name. GPS is accurate to 5 Oxford PLACE.
Rooms
Dining Room 2
Interior
Interior Features Cable TV Available, Central Vacuum, Chandelier, Decorative Lighting, Eat-in Kitchen, High Speed Internet Available, Kitchen Island, Open Floorplan, Pantry, Sound System Wiring, Vaulted Ceiling(s), Walk-In Closet(s), Wired for Data
Heating Central, Natural Gas, Zoned
Cooling Ceiling Fan(s), Central Air, Electric, Roof Turbine(s), Zoned
Flooring Carpet, Ceramic Tile, Hardwood
Fireplaces Number 1
Fireplaces Type Family Room
Appliance Dishwasher, Disposal, Electric Cooktop, Electric Oven, Gas Water Heater, Ice Maker, Microwave, Convection Oven, Refrigerator
Heat Source Central, Natural Gas, Zoned
Laundry Electric Dryer Hookup, Gas Dryer Hookup, Utility Room, Full Size W/D Area, Washer Hookup
Exterior
Exterior Feature Covered Patio/Porch, Rain Gutters, Lighting
Garage Spaces 2.0
Carport Spaces 2
Fence Back Yard, Wood, Wrought Iron
Pool Fenced, Gunite, Heated, In Ground, Pool Sweep, Pool/Spa Combo, Sport, Waterfall
Community Features Curbs, Sidewalks
Utilities Available Alley, City Sewer, City Water, Concrete, Curbs, Electricity Connected, Individual Gas Meter, Individual Water Meter, Natural Gas Available, Phone Available, Sidewalk
Roof Type Composition
Total Parking Spaces 4
Garage Yes
Private Pool 1
Building
Lot Description Corner Lot, Cul-De-Sac, Few Trees, Interior Lot, Landscaped, Lrg. Backyard Grass, Sprinkler System, Subdivision
Story Two
Foundation Slab
Level or Stories Two
Structure Type Brick,Siding
Schools
Elementary Schools Story
Middle Schools Ford
High Schools Allen
School District Allen Isd
Others
Ownership See agent
Acceptable Financing Cash, Conventional, FHA, VA Loan
Listing Terms Cash, Conventional, FHA, VA Loan
Financing Conventional
Special Listing Condition Aerial Photo
Read Less

©2024 North Texas Real Estate Information Systems.
Bought with David Robertson • Robertson Properties
GET MORE INFORMATION





