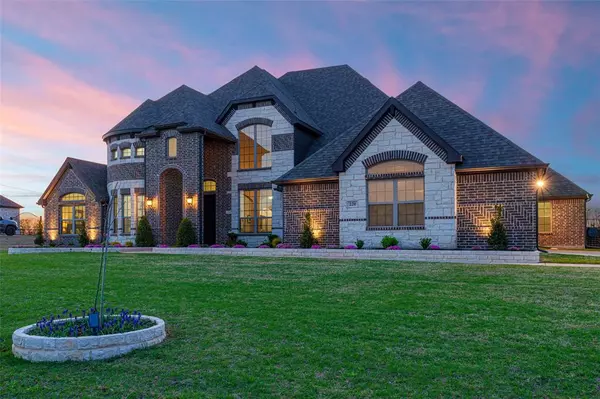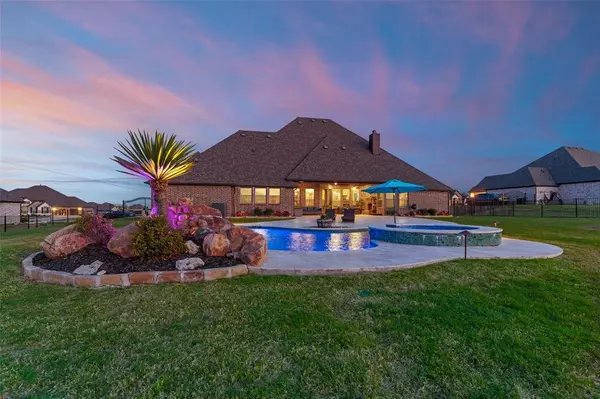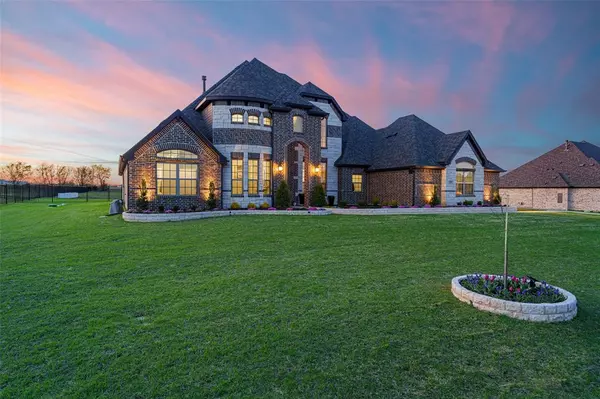For more information regarding the value of a property, please contact us for a free consultation.
220 Devonport Drive Rockwall, TX 75032
Want to know what your home might be worth? Contact us for a FREE valuation!

Our team is ready to help you sell your home for the highest possible price ASAP
Key Details
Property Type Single Family Home
Sub Type Single Family Residence
Listing Status Sold
Purchase Type For Sale
Square Footage 3,624 sqft
Price per Sqft $241
Subdivision Wellington Manor
MLS Listing ID 20565505
Sold Date 05/07/24
Style Traditional
Bedrooms 5
Full Baths 3
Half Baths 1
HOA Fees $58/ann
HOA Y/N Mandatory
Year Built 2020
Annual Tax Amount $8,475
Lot Size 1.500 Acres
Acres 1.5
Property Description
Exquisite Home for Sale in Rockwall, TX! This ranch-style sanctuary ensures privacy with serene pastoral views. Kitchen boasts a sprawling island with bar seating, premium stainless steel appliances & farmhouse sink, & a walk-in pantry. Flow seamlessly from the breakfast nook to the living room adorned with a majestic floor-to-ceiling stone fireplace & towering 17ft ceilings. Host family gatherings in the formal dining room & enjoy endless entertainment options with a spacious game room, dedicated media room, & a beautifully appointed home office. Retreat to the luxurious owner's suite featuring a sitting area & a lavish ensuite bath complete with soaking tub, walk-in shower, & a walk-in closet. Four additional bedrooms include one with its own ensuite bath. Nestled on 1.5 acres, the expansive backyard oasis beckons with an extended covered patio boasting a brick fireplace, alongside a private pool-spa combo with a soothing waterfall feature. Don't miss this extraordinary opportunity!!
Location
State TX
County Rockwall
Direction Take I-30 E, take exit 68, turn right on TX-205, continue straight, turn right on McLendon Rd, turn left on Smith Rd, turn right on Devonport Dr, home is on the right.
Rooms
Dining Room 2
Interior
Interior Features Built-in Features, Decorative Lighting, Double Vanity, Eat-in Kitchen, Granite Counters, Kitchen Island, Pantry, Walk-In Closet(s)
Heating Central, Electric
Cooling Ceiling Fan(s), Central Air, Electric
Flooring Carpet, Ceramic Tile
Fireplaces Number 2
Fireplaces Type Brick, Decorative, Gas, Living Room, Outside, See Remarks
Equipment Other
Appliance Dishwasher, Disposal, Gas Cooktop, Microwave, Double Oven, Other
Heat Source Central, Electric
Laundry Electric Dryer Hookup, Utility Room, Full Size W/D Area, Washer Hookup
Exterior
Exterior Feature Covered Patio/Porch, Private Yard
Garage Spaces 3.0
Fence Back Yard, Wrought Iron
Pool In Ground, Outdoor Pool, Pool/Spa Combo, Private, Water Feature, Waterfall, Other
Utilities Available Aerobic Septic
Roof Type Composition
Total Parking Spaces 3
Garage Yes
Private Pool 1
Building
Lot Description Acreage, Interior Lot, Landscaped, Lrg. Backyard Grass, Sprinkler System
Story One
Foundation Slab
Level or Stories One
Structure Type Brick,Rock/Stone
Schools
Elementary Schools Linda Lyon
Middle Schools Cain
High Schools Heath
School District Rockwall Isd
Others
Restrictions Deed
Ownership of record
Acceptable Financing Cash, Conventional, VA Loan
Listing Terms Cash, Conventional, VA Loan
Financing Conventional
Special Listing Condition Aerial Photo
Read Less

©2024 North Texas Real Estate Information Systems.
Bought with Aimee Memory • Monument Realty
GET MORE INFORMATION





