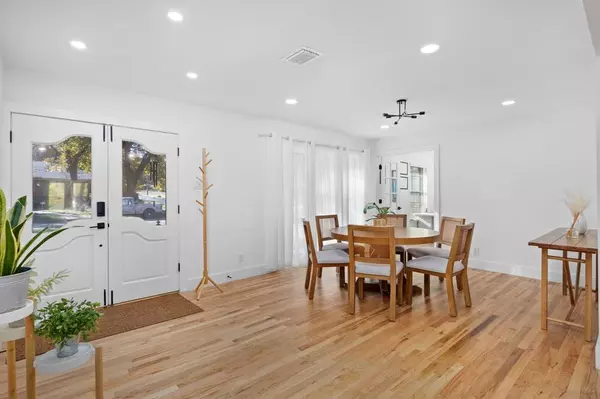For more information regarding the value of a property, please contact us for a free consultation.
2133 Ebbtide Lane Dallas, TX 75224
Want to know what your home might be worth? Contact us for a FREE valuation!

Our team is ready to help you sell your home for the highest possible price ASAP
Key Details
Property Type Single Family Home
Sub Type Single Family Residence
Listing Status Sold
Purchase Type For Sale
Square Footage 2,067 sqft
Price per Sqft $198
Subdivision Druid Hills
MLS Listing ID 20570032
Sold Date 04/11/24
Style Traditional
Bedrooms 3
Full Baths 2
HOA Y/N None
Year Built 1957
Annual Tax Amount $6,574
Lot Size 0.262 Acres
Acres 0.262
Lot Dimensions 11,435
Property Description
Welcome to this charming corner lot residence that embodies modern comfort and style. Recently remodeled, this home boasts a fresh and contemporary aesthetic that is sure to captivate. This property's prime location on a corner lot provides both privacy and a sense of spaciousness.
Step inside to discover an inviting interior with an open concept design, creating a seamless flow between the living, dining, and kitchen areas. The heart of the home is the well-appointed kitchen, showcasing newer appliances that combine functionality with a touch of sophistication. Perfect for entertaining guests or enjoying a quiet evening at home.
The home features a private office, providing a dedicated space for remote work or focused study.
Venture outdoors to the nice back porch, this outdoor space complements the interior, offering a seamless transition between indoor and outdoor living.
Don't miss the opportunity to make this lovely residence your own. Welcome home!
Location
State TX
County Dallas
Direction From W. Ledbetter Dr. go north on S. Hampton Rd turn right on Tosca Ln, then left on Holliday Rd, then right on Ebbtide Ln property will be to your left.
Rooms
Dining Room 1
Interior
Interior Features Cable TV Available, Cathedral Ceiling(s), Decorative Lighting, Granite Counters, High Speed Internet Available, Kitchen Island, Open Floorplan, Other, Pantry, Smart Home System, Vaulted Ceiling(s), Walk-In Closet(s)
Heating Central, Fireplace(s), Natural Gas
Cooling Ceiling Fan(s), Central Air, Electric
Flooring Hardwood, Laminate
Fireplaces Number 1
Fireplaces Type Living Room
Appliance Dishwasher, Disposal, Electric Cooktop, Electric Oven, Tankless Water Heater
Heat Source Central, Fireplace(s), Natural Gas
Exterior
Garage Spaces 2.0
Utilities Available Alley, Asphalt, Cable Available, City Sewer, City Water, Concrete, Curbs, Electricity Available, Electricity Connected, Individual Gas Meter, Individual Water Meter, Overhead Utilities, Sidewalk, Underground Utilities
Roof Type Shingle
Garage Yes
Building
Lot Description Corner Lot, Landscaped, Level, Many Trees
Story One
Foundation Pillar/Post/Pier
Level or Stories One
Structure Type Brick
Schools
Elementary Schools Carpenter
Middle Schools Browne
High Schools Kimball
School District Dallas Isd
Others
Acceptable Financing Cash, Conventional, FHA, VA Loan
Listing Terms Cash, Conventional, FHA, VA Loan
Financing FHA
Read Less

©2024 North Texas Real Estate Information Systems.
Bought with Jason Saucedo • Dave Perry Miller Real Estate
GET MORE INFORMATION




