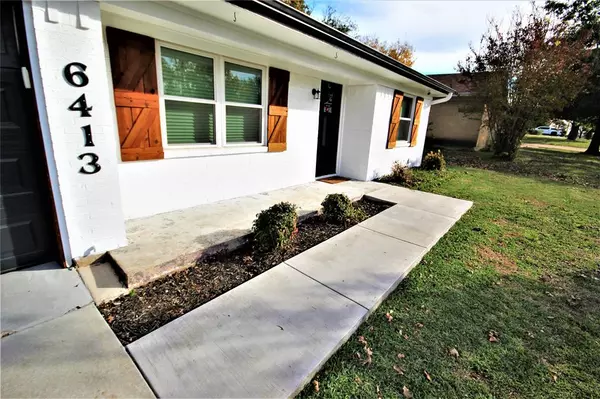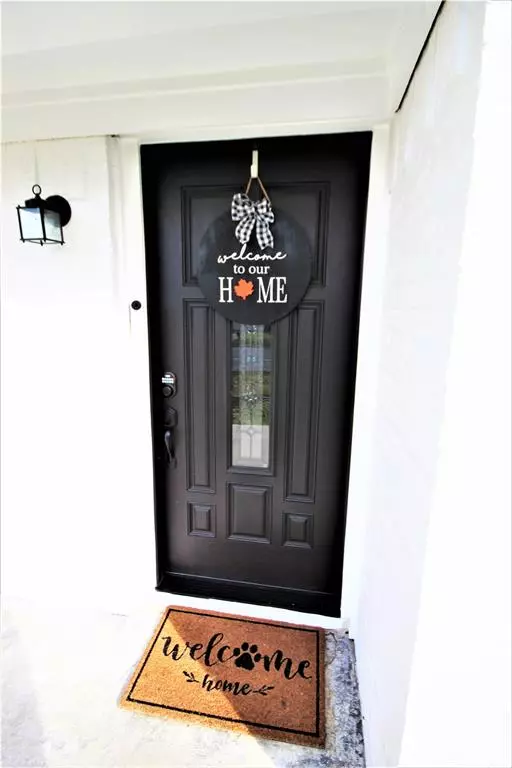For more information regarding the value of a property, please contact us for a free consultation.
6413 Stonewall Street Greenville, TX 75402
Want to know what your home might be worth? Contact us for a FREE valuation!

Our team is ready to help you sell your home for the highest possible price ASAP
Key Details
Property Type Single Family Home
Sub Type Single Family Residence
Listing Status Sold
Purchase Type For Sale
Square Footage 1,214 sqft
Price per Sqft $189
Subdivision Ridgecrest Add Sec 1
MLS Listing ID 20487426
Sold Date 03/19/24
Style Ranch
Bedrooms 3
Full Baths 1
Half Baths 1
HOA Y/N None
Year Built 1960
Annual Tax Amount $4,450
Lot Size 10,367 Sqft
Acres 0.238
Property Description
Don’t wait to view this Greenville cutie that feels larger than it is with cozy charm and updates that impress. This is a fabulous opportunity to own a renovated home where all you have to do is move in. The moment you drive up to this one you see the attention to detail with newer driveway, painted brick and cedar shutters with an area to use as your blank landscaping canvass. Enter to find it light and bright with two-tone paint and trim, vinyl flooring, granite counter tops, modern backsplash, plenty of cabinetry and extra storage in the attached two car garage as well as the shed with overhang in the backyard. Enjoy the spacious covered backyard patio and extensive sidewalk that leads you from the house to the shed and around to the gate at the fence line. There is plenty of room on this lot to add a pool, expand the house or add other structures as you may desire.
Location
State TX
County Hunt
Direction rom Highway 30 East take exit 93 toward SH-34 Wesley, turn left on Wesley, in about a half of a mile turn right on Burnett then left on Stonewall Street the home is on the right with sign in yard.
Rooms
Dining Room 1
Interior
Interior Features Eat-in Kitchen, Flat Screen Wiring, Granite Counters, High Speed Internet Available, Open Floorplan, Walk-In Closet(s)
Heating Central, Electric, Fireplace(s)
Cooling Ceiling Fan(s), Central Air, Electric
Flooring Luxury Vinyl Plank
Fireplaces Number 1
Fireplaces Type Brick, Decorative, Family Room
Appliance Dishwasher, Microwave
Heat Source Central, Electric, Fireplace(s)
Laundry Utility Room, Full Size W/D Area
Exterior
Exterior Feature Attached Grill, Covered Patio/Porch, Dog Run, Private Yard, Storage
Garage Spaces 2.0
Fence Back Yard, Fenced, Gate, Pipe, Privacy, Wood
Utilities Available Cable Available, City Sewer, City Water, Concrete, Curbs, Electricity Available, Electricity Connected, Individual Water Meter, Sidewalk
Roof Type Composition,Shingle
Total Parking Spaces 2
Garage Yes
Building
Lot Description Interior Lot, Landscaped, Level, Lrg. Backyard Grass, Many Trees
Story One
Foundation Slab
Level or Stories One
Structure Type Brick
Schools
Elementary Schools Bowie
Middle Schools Greenville
High Schools Greenville
School District Greenville Isd
Others
Restrictions Unknown Encumbrance(s)
Ownership See tax roll
Acceptable Financing Cash, Conventional, FHA, VA Loan
Listing Terms Cash, Conventional, FHA, VA Loan
Financing VA
Special Listing Condition Survey Available
Read Less

©2024 North Texas Real Estate Information Systems.
Bought with Stacy Rauchwerger • Bonham Land & Ranches, LLC
GET MORE INFORMATION





