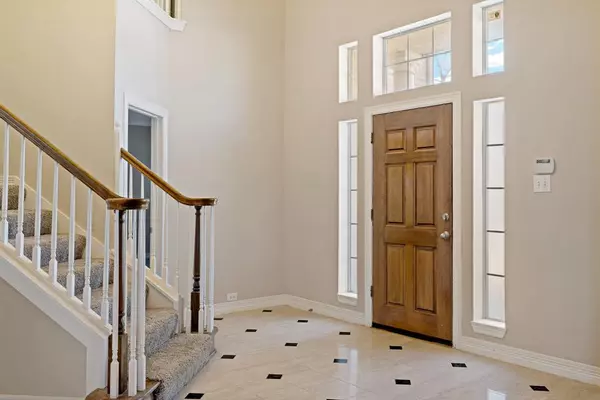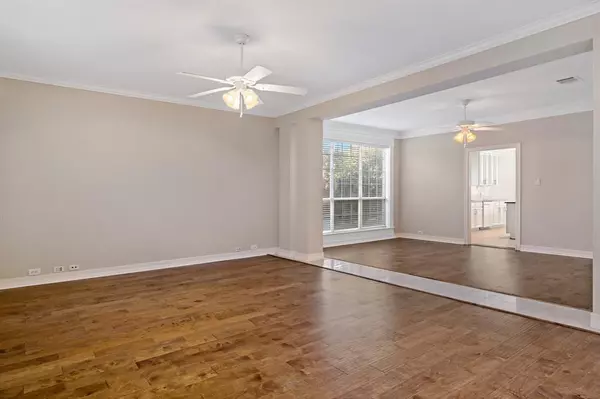For more information regarding the value of a property, please contact us for a free consultation.
2640 Millstream Drive Plano, TX 75075
Want to know what your home might be worth? Contact us for a FREE valuation!

Our team is ready to help you sell your home for the highest possible price ASAP
Key Details
Property Type Single Family Home
Sub Type Single Family Residence
Listing Status Sold
Purchase Type For Sale
Square Footage 5,225 sqft
Price per Sqft $143
Subdivision Creekbend Estates Ph 2
MLS Listing ID 20537633
Sold Date 03/20/24
Style Traditional
Bedrooms 4
Full Baths 3
Half Baths 1
HOA Y/N None
Year Built 1994
Annual Tax Amount $10,366
Lot Size 10,454 Sqft
Acres 0.24
Property Description
Spacious home on corner lot within desirable Creekbend Estates community. Boasting an impressive floor plan over 5000 square feet, this home offers versatile living spaces and storage galore! Primary bedroom and bathroom with fireplace and two walk in closets down stairs. Multiple staircases lead you to three additional bedrooms up stairs all with walk in closets. Additional office that could easily be converted to bedroom. Huge game or media room with built in cabinets and multiple storage rooms. Recently updated flooring in the dining and living room along with fresh carpet in the Primary bedroom! Open kitchen complimented by stainless steel appliances, beautiful countertops and cabinetry that overlooks the living room. Secluded back yard with gated driveway and mature trees provide plenty of shade. Location leaves little to be desired located next to Chisholm Trail featuring trails to walk or bike. Two major highways close by making commuting a breeze and all within Plano ISD!
Location
State TX
County Collin
Direction Heading North on Alma Drive coming from PGBT, Turn Left on Lakeway Drive. Left on Millstream Drive. First home on the left. Corner Lot.
Rooms
Dining Room 2
Interior
Interior Features Cable TV Available, Eat-in Kitchen, Granite Counters, High Speed Internet Available, Kitchen Island, Multiple Staircases, Pantry, Walk-In Closet(s)
Heating Gas Jets
Cooling Electric
Flooring Carpet, Ceramic Tile, Granite, Wood
Fireplaces Number 2
Fireplaces Type Gas
Appliance Dishwasher, Disposal, Electric Cooktop, Electric Oven, Refrigerator
Heat Source Gas Jets
Laundry Electric Dryer Hookup, Gas Dryer Hookup, Utility Room, Full Size W/D Area, Stacked W/D Area
Exterior
Exterior Feature Rain Gutters
Garage Spaces 3.0
Fence Brick, Wood
Utilities Available Cable Available, City Sewer, City Water, Concrete, Curbs, Individual Gas Meter, Individual Water Meter
Roof Type Composition
Total Parking Spaces 3
Garage Yes
Building
Lot Description Corner Lot, Many Trees, Subdivision
Story Two
Foundation Slab
Level or Stories Two
Structure Type Brick,Wood
Schools
Elementary Schools Harrington
Middle Schools Carpenter
High Schools Clark
School District Plano Isd
Others
Restrictions Deed
Ownership Trust-See Tax
Acceptable Financing Cash, Conventional, FHA, VA Loan
Listing Terms Cash, Conventional, FHA, VA Loan
Financing Conventional
Read Less

©2024 North Texas Real Estate Information Systems.
Bought with Danielle Dunn • Monument Realty
GET MORE INFORMATION





