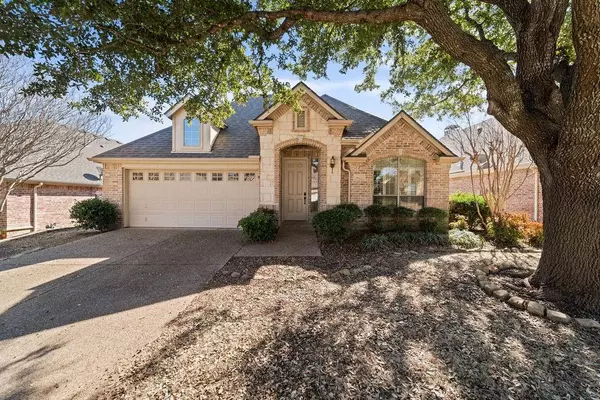For more information regarding the value of a property, please contact us for a free consultation.
632 Scenic Ranch Circle Fairview, TX 75069
Want to know what your home might be worth? Contact us for a FREE valuation!

Our team is ready to help you sell your home for the highest possible price ASAP
Key Details
Property Type Single Family Home
Sub Type Single Family Residence
Listing Status Sold
Purchase Type For Sale
Square Footage 2,070 sqft
Price per Sqft $299
Subdivision Heritage Ranch Add Ph 2D
MLS Listing ID 20527168
Sold Date 03/14/24
Style Traditional
Bedrooms 3
Full Baths 2
HOA Fees $246/qua
HOA Y/N Mandatory
Year Built 2003
Annual Tax Amount $8,279
Lot Size 5,662 Sqft
Acres 0.13
Property Description
Welcome to this 55+ community!Completely remodeled 3-bedroom, 2-bathroom residence offers the epitome of luxury living. Step inside and be captivated by the meticulous attention to detail and high-end finishes throughout.The heart of this home is undoubtedly the chef's kitchen, a culinary enthusiast's delight. Indulge in the spa-like bathrooms featuring modern amenities and elegant touches. Each bathroom is equipped with a bidet for added comfort and sophistication, providing a true retreat for relaxation.Golf enthusiasts will appreciate easy access to nearby golf courses. Dining options abound, offering a diverse array of culinary experiences.This community provides the ultimate aquatic experience with both indoor and outdoor pools.Sports enthusiasts will find their haven with amenities such as pickleball and tennis courts, providing endless opportunities for friendly competition.Discover refined living in a community brimming with recreational activities and social opportunities.
Location
State TX
County Collin
Direction Use US-75N, take exit 37 toward Stacy Rd,Merge unto N Central Expy,Keep right 2 lanes to turn onto Stacy Rd, Turn right On Stacy Rd, Turn left onto Heritage Blvd, At traffic circle take the 1st exit onto scenic ranch cir.
Rooms
Dining Room 1
Interior
Interior Features Decorative Lighting, Double Vanity, Granite Counters, High Speed Internet Available, Kitchen Island, Open Floorplan, Walk-In Closet(s)
Fireplaces Number 1
Fireplaces Type Gas
Appliance Dishwasher, Disposal, Dryer, Gas Range, Microwave, Refrigerator, Washer
Laundry Electric Dryer Hookup, Full Size W/D Area
Exterior
Exterior Feature Covered Patio/Porch, Private Yard
Garage Spaces 2.0
Fence Fenced
Utilities Available City Sewer, City Water
Total Parking Spaces 2
Garage Yes
Private Pool 1
Building
Story One
Level or Stories One
Schools
Elementary Schools Robert L. Puster
Middle Schools Willow Springs
High Schools Lovejoy
School District Lovejoy Isd
Others
Senior Community 1
Ownership see tax
Acceptable Financing Cash, Conventional, FHA, VA Loan
Listing Terms Cash, Conventional, FHA, VA Loan
Financing Cash
Special Listing Condition Age-Restricted
Read Less

©2024 North Texas Real Estate Information Systems.
Bought with Penny Paff • Real
GET MORE INFORMATION





