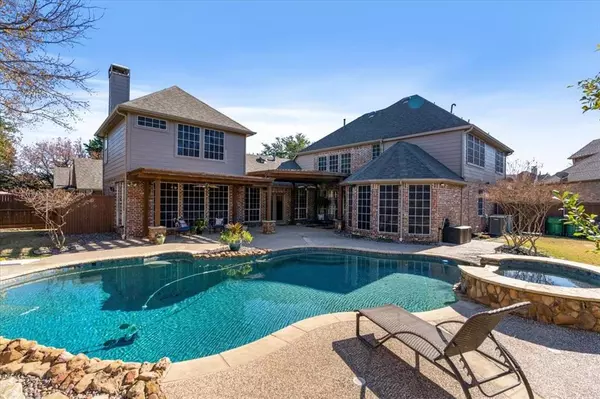For more information regarding the value of a property, please contact us for a free consultation.
2104 Grayson Road Mckinney, TX 75072
Want to know what your home might be worth? Contact us for a FREE valuation!

Our team is ready to help you sell your home for the highest possible price ASAP
Key Details
Property Type Single Family Home
Sub Type Single Family Residence
Listing Status Sold
Purchase Type For Sale
Square Footage 3,464 sqft
Price per Sqft $230
Subdivision Hidden Creek Ph One
MLS Listing ID 20492861
Sold Date 03/01/24
Style Traditional
Bedrooms 5
Full Baths 3
Half Baths 1
HOA Fees $66/ann
HOA Y/N Mandatory
Year Built 1998
Annual Tax Amount $9,614
Lot Size 0.280 Acres
Acres 0.28
Property Description
5 Bedrooms, 3.5 Bathrooms, Study, Game Room & Diving Pool, on Cul-de-Sac in Hidden Creek! NEW ROOF (November 2023); NEW GUTTERS (December 2023)Once inside, fall in love with the breathtaking 19 ft. ceilings and sweeping hardwood floors. Create memories to last a lifetime in the light filled living room or gathered around the fireplace with gas logs in the open concept family room. Whip up a gourmet meal in the fully equipped kitchen showcasing Bosch stainless appliances, 5 burner gas cook-top, butler's pantry and expansive island. Escape to the primary retreat complete with a luxurious ensuite with a furniture vanity with vessel sinks, jetted tub, seamless glass shower and WIC's. A split staircase leads to a private guest suite with an attached bath and WIC. Entertain upstairs in the game room with plenty of space for a pool table or enjoying movie nights. Make your way outside to your serene outdoor oasis complete with a sparkling diving pool, pergola and spacious backyard.
Location
State TX
County Collin
Community Community Pool, Curbs, Jogging Path/Bike Path, Playground, Other
Direction From 121 exit Hardin and head North. Turn left on Maverick Trail, right on Grayson. Home is on the left in the cul-de-sac.
Rooms
Dining Room 2
Interior
Interior Features Cable TV Available, Decorative Lighting, Double Vanity, Granite Counters, High Speed Internet Available, Kitchen Island, Multiple Staircases, Open Floorplan, Pantry, Vaulted Ceiling(s), Wainscoting, Walk-In Closet(s)
Heating Central, Fireplace(s), Natural Gas, Zoned
Cooling Ceiling Fan(s), Central Air, Electric, Zoned
Flooring Carpet, Ceramic Tile, Wood
Fireplaces Number 1
Fireplaces Type Family Room, Gas Logs, Gas Starter, Stone
Appliance Dishwasher, Disposal, Electric Oven, Gas Cooktop, Microwave
Heat Source Central, Fireplace(s), Natural Gas, Zoned
Laundry Full Size W/D Area, Washer Hookup
Exterior
Exterior Feature Covered Patio/Porch, Rain Gutters
Garage Spaces 3.0
Fence Back Yard, Wood
Pool Diving Board, Gunite, In Ground, Pool/Spa Combo, Waterfall
Community Features Community Pool, Curbs, Jogging Path/Bike Path, Playground, Other
Utilities Available Cable Available, City Sewer, City Water, Concrete, Curbs
Roof Type Composition
Total Parking Spaces 3
Garage Yes
Private Pool 1
Building
Lot Description Cul-De-Sac, Few Trees, Interior Lot, Landscaped, Sprinkler System, Subdivision
Story Two
Foundation Slab
Level or Stories Two
Structure Type Brick,Wood
Schools
Elementary Schools Walker
Middle Schools Faubion
High Schools Mckinney
School District Mckinney Isd
Others
Ownership See Tax
Acceptable Financing Cash, Conventional, FHA, Texas Vet, VA Loan
Listing Terms Cash, Conventional, FHA, Texas Vet, VA Loan
Financing Conventional
Read Less

©2024 North Texas Real Estate Information Systems.
Bought with Vincent Morris • eXp Realty LLC
GET MORE INFORMATION





