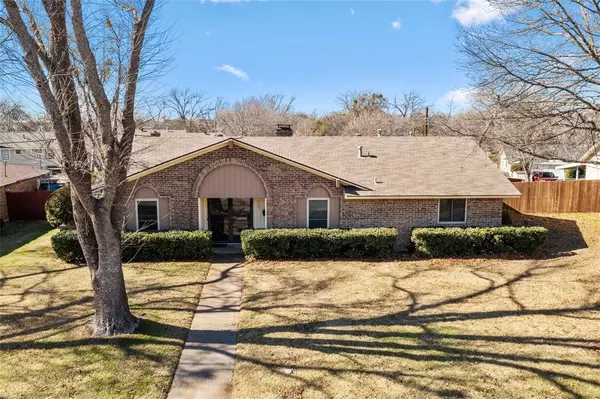For more information regarding the value of a property, please contact us for a free consultation.
345 Merribrook Trail Duncanville, TX 75116
Want to know what your home might be worth? Contact us for a FREE valuation!

Our team is ready to help you sell your home for the highest possible price ASAP
Key Details
Property Type Single Family Home
Sub Type Single Family Residence
Listing Status Sold
Purchase Type For Sale
Square Footage 1,692 sqft
Price per Sqft $168
Subdivision Merribrook Park 04
MLS Listing ID 20515342
Sold Date 02/26/24
Style Traditional
Bedrooms 3
Full Baths 2
HOA Y/N None
Year Built 1971
Annual Tax Amount $5,923
Lot Size 8,058 Sqft
Acres 0.185
Property Description
Lovely home in popular Merribrook Park neighborhood in Duncanville! Living room with arched brick, wood burning fireplace and built-in desk and cabinets is open to kitchen updated with granite counters. Gas cooktop and double ovens for the cook, and great space for gathering with family or friends. Each of the three bedrooms are attached to one of the two full bathrooms. Remodeled hall bath has dual sinks and step-in shower. Huge bonus room with garage access and large storage closet, could be used for family room, office, play room, or so much more! Beautiful enclosed patio is a peaceful outdoor living space. Large, grassy back yard is fully fenced for privacy. Come ready to envision your own touches to this classic home. Charming neighborhood has lots of mature trees, sidewalks, and close proximity to shopping, restaurants, parks, and nature trails. Just a few miles from Cedar Hill State Park and Joe Pool Lake, and easy access to I-20 and Hwy 67 for a commute in any direction.
Location
State TX
County Dallas
Community Sidewalks
Direction From I-20 exit Main St south, right on W Center St, left on Peach St, Right on Merribrook Tr. House is on the right. From Hwy 67 exit Main St north, left on W Center St, left on Peach St, Right on Merribrook Tr. House is on the right.
Rooms
Dining Room 2
Interior
Interior Features Built-in Features, Cathedral Ceiling(s), Chandelier, Decorative Lighting, Granite Counters, High Speed Internet Available, Open Floorplan, Paneling, Pantry, Vaulted Ceiling(s), Wainscoting, Walk-In Closet(s)
Heating Central, Fireplace(s), Natural Gas
Cooling Ceiling Fan(s), Central Air, Electric
Flooring Carpet, Ceramic Tile
Fireplaces Number 1
Fireplaces Type Brick, Gas, Living Room, Raised Hearth, Stone, Wood Burning
Appliance Dishwasher, Disposal, Gas Cooktop, Gas Oven, Microwave, Double Oven, Plumbed For Gas in Kitchen
Heat Source Central, Fireplace(s), Natural Gas
Laundry Electric Dryer Hookup, In Hall, Full Size W/D Area, Washer Hookup
Exterior
Exterior Feature Covered Patio/Porch, Rain Gutters, Lighting
Garage Spaces 2.0
Fence Back Yard, Fenced, Wood
Community Features Sidewalks
Utilities Available Alley, Asphalt, Cable Available, City Sewer, City Water, Concrete, Curbs, Electricity Connected, Individual Gas Meter, Individual Water Meter, Sidewalk
Roof Type Composition
Total Parking Spaces 2
Garage Yes
Building
Lot Description Few Trees, Interior Lot, Landscaped, Lrg. Backyard Grass, Subdivision
Story One
Foundation Slab
Level or Stories One
Structure Type Brick,Frame
Schools
Elementary Schools Hastings
Middle Schools Byrd
High Schools Duncanville
School District Duncanville Isd
Others
Ownership Anneliese F Rodgers Trust
Acceptable Financing Cash, Conventional, FHA, VA Loan
Listing Terms Cash, Conventional, FHA, VA Loan
Financing Conventional
Special Listing Condition Aerial Photo
Read Less

©2024 North Texas Real Estate Information Systems.
Bought with Kevin Rhodes • Keller Williams Realty
GET MORE INFORMATION





