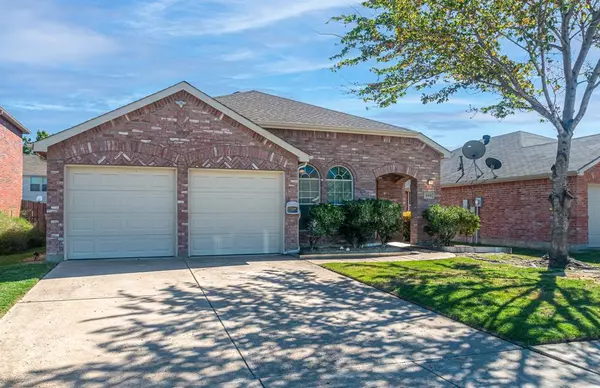For more information regarding the value of a property, please contact us for a free consultation.
509 Thunder Trail Forney, TX 75126
Want to know what your home might be worth? Contact us for a FREE valuation!

Our team is ready to help you sell your home for the highest possible price ASAP
Key Details
Property Type Single Family Home
Sub Type Single Family Residence
Listing Status Sold
Purchase Type For Sale
Square Footage 1,686 sqft
Price per Sqft $174
Subdivision Mustang Creek Ph 2
MLS Listing ID 20460451
Sold Date 02/16/24
Bedrooms 3
Full Baths 2
HOA Fees $16/ann
HOA Y/N Mandatory
Year Built 2004
Annual Tax Amount $6,428
Lot Size 5,575 Sqft
Acres 0.128
Property Description
VERY NICE 3-bedroom Home, with 2 Bath, 2 Dining, and 2 car garage in a well-established neighborhood! Roof replaced September of 2022 with GAF shingles, and replaced A Coil interior unit and Carrier condensing unit exterior. Adding to ap the home's appeal, are the Luxury Vinyl Plank floors throughout home, with 16 x 16 ceramic tile in wet areas, including the kitchen and casual dining, and carpet in the secondary bedrooms. Part of the home's ambience comes from the Vaulted and 10 ft. ceilings, making home feel even bigger... especially in the Family room and Owner' suite. With ceiling fans, a gas-start fireplace, and an upgraded AC system, this home's energy savings will be greatly appreciated. Who doesn't want the extra space that a bedroom walk-in closet gives you? There are three in this home! To top it off, there's a two-car garage with openers and a motion-censored security light out front, along with the privacy and benefits of entertaining in a nice sized yard, out back.
Location
State TX
County Kaufman
Direction East on Hwy. 80, exit 460 left, right on 740 into Ridgecrest, right on Branch. Tur;n left on Starlight, then right on Thunder.
Rooms
Dining Room 2
Interior
Interior Features Cable TV Available, Decorative Lighting, Pantry, Vaulted Ceiling(s), Walk-In Closet(s)
Heating Central, Fireplace(s), Natural Gas
Cooling Ceiling Fan(s), Central Air
Flooring Carpet, Ceramic Tile, Luxury Vinyl Plank
Fireplaces Number 1
Fireplaces Type Gas Starter
Appliance Dishwasher, Disposal, Electric Range, Gas Water Heater, Microwave
Heat Source Central, Fireplace(s), Natural Gas
Laundry Electric Dryer Hookup, Washer Hookup, Other
Exterior
Garage Spaces 2.0
Fence Wood
Utilities Available City Sewer, City Water, Curbs, Sidewalk
Roof Type Composition,Shingle
Total Parking Spaces 2
Garage Yes
Building
Story One
Foundation Slab
Level or Stories One
Schools
Elementary Schools Criswell
Middle Schools Brown
High Schools North Forney
School District Forney Isd
Others
Ownership Allman
Financing VA
Read Less

©2024 North Texas Real Estate Information Systems.
Bought with Sunel Delange • Coldwell Banker Realty
GET MORE INFORMATION





