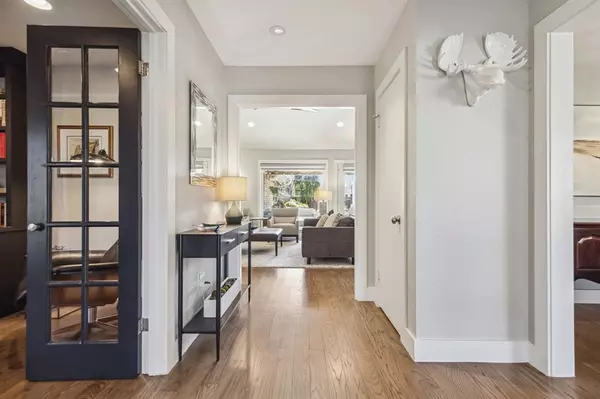For more information regarding the value of a property, please contact us for a free consultation.
7628 Meadowhaven Drive Dallas, TX 75254
Want to know what your home might be worth? Contact us for a FREE valuation!

Our team is ready to help you sell your home for the highest possible price ASAP
Key Details
Property Type Single Family Home
Sub Type Single Family Residence
Listing Status Sold
Purchase Type For Sale
Square Footage 2,771 sqft
Price per Sqft $324
Subdivision Northwood Hills Add Sec 05
MLS Listing ID 20507326
Sold Date 02/20/24
Style Ranch,Traditional
Bedrooms 4
Full Baths 3
Half Baths 1
HOA Y/N None
Year Built 1968
Annual Tax Amount $14,544
Lot Size 0.296 Acres
Acres 0.296
Property Description
Incredible opportunity with this move-in ready, well-maintained, updated ranch in coveted Northwood Hills. Ideal location within walking distance to neighborhood elementary and park, the home has great curb appeal with professional landscaping. Step inside to find a beautiful blend of entertainment, family and flex spaces. The heart of the home is a warm, cozy living room with fireplace featuring stunning views of the backyard oasis. Chef’s kitchen features a large island, 6-burner Viking range, Vent-A-Hood, custom cabinetry, wet bar with wine fridge and built-in ice maker. Owner’s suite is a true sanctuary with double sink vanity, jetted tub, walk-in shower. Beautiful wood flooring, decorative lighting, ceiling fans, and thoughtful built-ins throughout. Your family will enjoy year-round outdoor living and entertaining with both covered and uncovered outdoor seating areas, a mosquito misting system, resurfaced pool with new equipment, and grassy areas for children and pets to play.
Location
State TX
County Dallas
Direction Hillcrest and Belt Line.
Rooms
Dining Room 2
Interior
Interior Features Built-in Features, Built-in Wine Cooler, Cable TV Available, Chandelier, Decorative Lighting, Eat-in Kitchen, Flat Screen Wiring, Granite Counters, High Speed Internet Available, Kitchen Island, Vaulted Ceiling(s), Walk-In Closet(s)
Heating Central, Fireplace(s), Natural Gas
Cooling Ceiling Fan(s), Central Air, Electric
Flooring Tile, Wood
Fireplaces Number 1
Fireplaces Type Gas Logs, Gas Starter, Living Room
Appliance Commercial Grade Range, Commercial Grade Vent, Dishwasher, Disposal, Gas Cooktop, Microwave, Convection Oven, Plumbed For Gas in Kitchen, Vented Exhaust Fan
Heat Source Central, Fireplace(s), Natural Gas
Laundry Full Size W/D Area
Exterior
Exterior Feature Covered Patio/Porch, Rain Gutters, Lighting, Mosquito Mist System
Garage Spaces 2.0
Fence Wood
Pool Gunite, In Ground, Outdoor Pool, Pool Sweep
Utilities Available Alley, Cable Available, City Sewer, City Water, Concrete, Curbs, Dirt, Electricity Available, Electricity Connected, Natural Gas Available, Sidewalk
Roof Type Composition
Total Parking Spaces 2
Garage Yes
Private Pool 1
Building
Lot Description Interior Lot, Landscaped, Many Trees, Sprinkler System, Subdivision
Story One
Foundation Slab
Level or Stories One
Structure Type Brick
Schools
Elementary Schools Northwood
High Schools Richardson
School District Richardson Isd
Others
Ownership Shevell
Acceptable Financing Cash, Conventional, FHA
Listing Terms Cash, Conventional, FHA
Financing Conventional
Special Listing Condition Aerial Photo, Survey Available
Read Less

©2024 North Texas Real Estate Information Systems.
Bought with Emily Roberts • Compass RE Texas, LLC.
GET MORE INFORMATION





