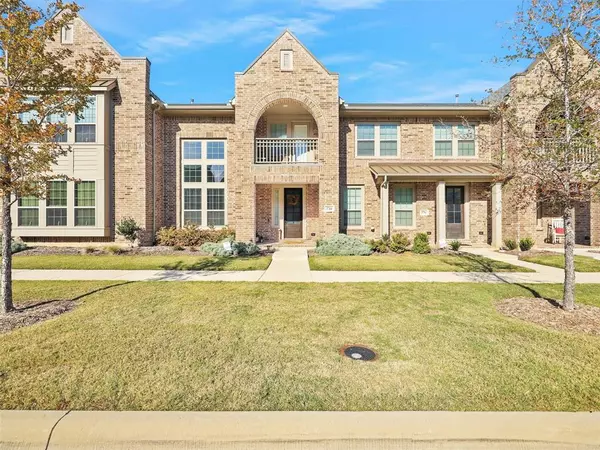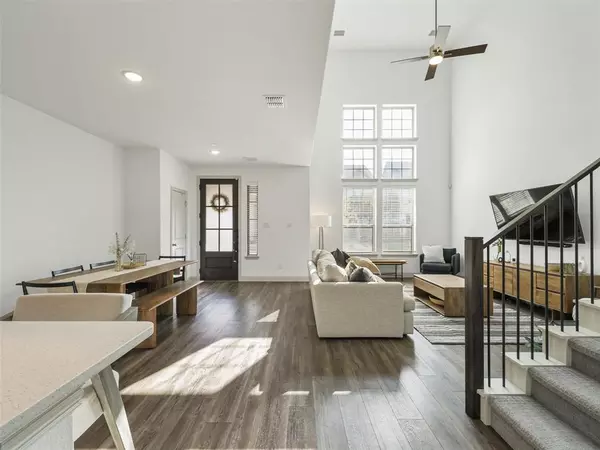For more information regarding the value of a property, please contact us for a free consultation.
3744 Dutchess Drive Frisco, TX 75034
Want to know what your home might be worth? Contact us for a FREE valuation!

Our team is ready to help you sell your home for the highest possible price ASAP
Key Details
Property Type Townhouse
Sub Type Townhouse
Listing Status Sold
Purchase Type For Sale
Square Footage 1,834 sqft
Price per Sqft $241
Subdivision Villages Of Majestic Gardens
MLS Listing ID 20478894
Sold Date 01/11/24
Style Traditional
Bedrooms 2
Full Baths 2
Half Baths 1
HOA Fees $240/mo
HOA Y/N Mandatory
Year Built 2020
Lot Size 2,265 Sqft
Acres 0.052
Property Description
Welcome to a lifestyle of convenience and comfort at 3744 Dutchess Dr! This lovely townhome offers a spacious and inviting atmosphere that's perfect for your modern lifestyle. With 2 bedrooms, 3 bathrooms, and a versatile loft area upstairs, you'll find ample room for all your needs. Step into the eat-in kitchen, where you'll be pleasantly surprised by the abundance of space and endless storage in the pantry. Whether you're a culinary enthusiast or love to entertain, this kitchen has it all. Gas stove, oven, microwave, and much more. Location couldn't be better - across the street from HEB, 4 miles from Kroger, and 1.5 miles from downtown Frisco. Here, you'll discover a vibrant community with numerous restaurants, hospitals, movie theaters, and the renowned Toyota Stadium, home to FC Dallas. Craving some mouth-watering BBQ? Hutchin's Barbecue is only a 3-mile drive away. Nestled in a friendly neighborhood, this beautiful townhome offers the perfect balance of serenity and convenience.
Location
State TX
County Denton
Community Community Sprinkler, Curbs, Jogging Path/Bike Path, Park, Playground, Sidewalks
Direction Get on Dallas Tollway until you get to the exit of Main St and Cotton Gin Road. Turn onto Main St and then turn left onto Majestic Gardens Dr. Turn right on Dutchess Dr and the house will be on your right.
Rooms
Dining Room 1
Interior
Interior Features Cable TV Available, Decorative Lighting, Double Vanity, Eat-in Kitchen, Flat Screen Wiring, Granite Counters, High Speed Internet Available, Loft, Open Floorplan, Pantry, Smart Home System, Vaulted Ceiling(s), Walk-In Closet(s), Wired for Data
Heating Central, Natural Gas
Cooling Ceiling Fan(s), Central Air, Electric
Flooring Carpet, Ceramic Tile, Luxury Vinyl Plank
Appliance Dishwasher, Disposal, Electric Oven, Gas Cooktop, Gas Water Heater, Microwave, Convection Oven, Tankless Water Heater
Heat Source Central, Natural Gas
Laundry Electric Dryer Hookup, Gas Dryer Hookup, Utility Room, Full Size W/D Area, Washer Hookup
Exterior
Exterior Feature Balcony, Covered Patio/Porch, Rain Gutters, Lighting
Garage Spaces 2.0
Community Features Community Sprinkler, Curbs, Jogging Path/Bike Path, Park, Playground, Sidewalks
Utilities Available All Weather Road, Alley, City Sewer, City Water, Community Mailbox, Concrete, Curbs, Individual Gas Meter, Individual Water Meter, Sidewalk, Underground Utilities
Roof Type Composition
Total Parking Spaces 2
Garage Yes
Building
Story Two
Foundation Slab
Level or Stories Two
Structure Type Brick,Wood
Schools
Elementary Schools Vaughn
Middle Schools Pioneer
High Schools Wakeland
School District Frisco Isd
Others
Ownership Jolon Tong, Hannah Tong
Acceptable Financing Cash, Conventional, FHA, VA Loan
Listing Terms Cash, Conventional, FHA, VA Loan
Financing VA
Read Less

©2024 North Texas Real Estate Information Systems.
Bought with Nancy Gonzalez • Coldwell Banker Realty Frisco
GET MORE INFORMATION





