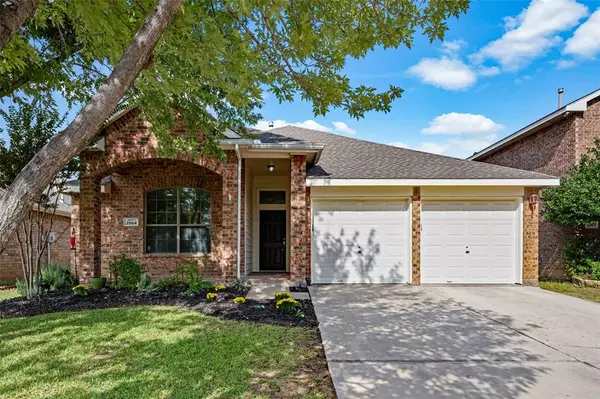For more information regarding the value of a property, please contact us for a free consultation.
2864 Grandview Drive Grand Prairie, TX 75052
Want to know what your home might be worth? Contact us for a FREE valuation!

Our team is ready to help you sell your home for the highest possible price ASAP
Key Details
Property Type Single Family Home
Sub Type Single Family Residence
Listing Status Sold
Purchase Type For Sale
Square Footage 1,806 sqft
Price per Sqft $188
Subdivision Lynn Creek Hills
MLS Listing ID 20470411
Sold Date 12/11/23
Style Traditional
Bedrooms 3
Full Baths 2
HOA Fees $22/ann
HOA Y/N Mandatory
Year Built 2003
Annual Tax Amount $8,402
Lot Size 6,490 Sqft
Acres 0.149
Property Description
This REMODELED knockout is ready for you to move right in! A neutral color palette was chosen for the beautiful new FLOORING & PAINT throughout the home. The beautiful FIREPLACE in the living area is ready for chilly nights & the SEPARATE DINING ROOM will come in handy just in time for the holidays. The sunny & bright kitchen has NEW APPLIANCES & plenty of STORAGE in these pristine white cabinets. You'll love the primary suite with a gorgeous SPA-LIKE bath. Relax in the JETTED TUB or SEPARATE SHOWER & appreciate extra elbow room with DUAL SINKS! The SPLIT BEDROOM LAYOUT & a FULL bath are perfect for CHILDREN, GUESTS or a HOME OFFICE. You’ll enjoy the LARGE BACKYARD that is waiting for you to make it your own. But that's not all...A BRAND NEW HVAC added in 2023 will give you peace of mind for years to come! Convenient to DINING, SHOPPING & SCHOOLS plus easy ACCESS to highways means you'll have more time to enjoy the things you love. Don't let someone else snap it up. CALL today!
Location
State TX
County Tarrant
Direction From TX 360S. Take the exit toward Lynn Creek. Use the left lane to take the ramp to Lynn Creek. Use the right lane to merge onto TX 360 S. Turn right onto Doryn Dr. Turn right onto Magna Carta Blvd. Turn left onto Waterford Dr. Turn left onto Grandview Dr. Destination will be on the left.
Rooms
Dining Room 1
Interior
Interior Features Cable TV Available, Decorative Lighting, Eat-in Kitchen, Open Floorplan, Pantry, Walk-In Closet(s)
Heating Central, Fireplace(s)
Cooling Ceiling Fan(s), Central Air
Flooring Carpet, Laminate, Tile
Fireplaces Number 1
Fireplaces Type Living Room, Wood Burning
Appliance Dishwasher, Disposal, Gas Range, Gas Water Heater, Microwave
Heat Source Central, Fireplace(s)
Laundry Utility Room, Full Size W/D Area
Exterior
Exterior Feature Rain Gutters
Garage Spaces 2.0
Fence Back Yard, Privacy, Wood
Utilities Available Cable Available, City Sewer, City Water, Sidewalk
Roof Type Composition
Total Parking Spaces 2
Garage Yes
Building
Lot Description Few Trees, Interior Lot, Landscaped, Lrg. Backyard Grass, Subdivision
Story One
Foundation Slab
Level or Stories One
Structure Type Brick
Schools
Elementary Schools Louise Cabaniss
Middle Schools James Coble
High Schools Timberview
School District Mansfield Isd
Others
Ownership Jason S. McMillan
Acceptable Financing Cash, Conventional, FHA, VA Loan
Listing Terms Cash, Conventional, FHA, VA Loan
Financing VA
Special Listing Condition Survey Available
Read Less

©2024 North Texas Real Estate Information Systems.
Bought with Chris Karas • CENTURY 21 Judge Fite Co.
GET MORE INFORMATION





