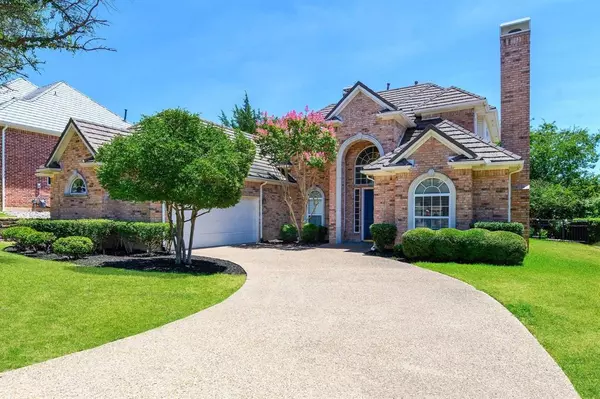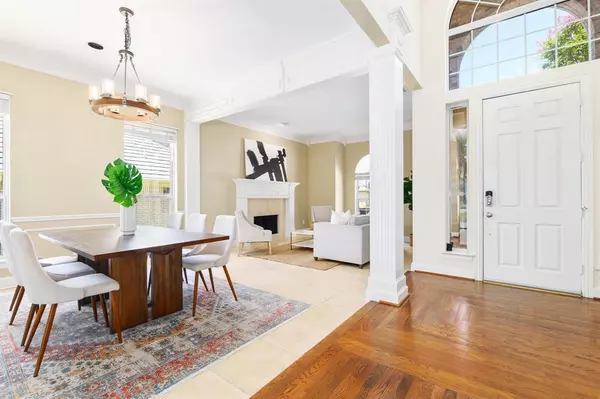For more information regarding the value of a property, please contact us for a free consultation.
4612 Firestone Drive Frisco, TX 75034
Want to know what your home might be worth? Contact us for a FREE valuation!

Our team is ready to help you sell your home for the highest possible price ASAP
Key Details
Property Type Single Family Home
Sub Type Single Family Residence
Listing Status Sold
Purchase Type For Sale
Square Footage 3,362 sqft
Price per Sqft $237
Subdivision Stonebriar Sec Iii East Ph 1
MLS Listing ID 20372625
Sold Date 12/01/23
Bedrooms 4
Full Baths 4
Half Baths 1
HOA Fees $275/mo
HOA Y/N Mandatory
Year Built 1993
Annual Tax Amount $12,879
Lot Size 9,234 Sqft
Acres 0.212
Property Description
Priced to SELL and BELOW Appraisal value Located in Stonebriar Country Club, his home sits in a fully guard gated community with 24-7 Security and offers so many amenities. Just minutes away from The Clubhouse of Stonebriar Country Club, Minutes to The Star home of the Dallas Cowboys, The Toyota Headquarters, and just a short drive to The Shops at Legacy West with the best shopping, dining, and entertainment nearby. This home is in one of the best locations in all of Frisco and offers privacy and secluded feel all while being in a tight knit community. This home features two bedrooms down and two bedrooms up with a large game room area upstairs. Formal dining, formal, living, and an open floor plan. A split floor plan with an oversized primary suite that has direct access to the backyard, pool, and spa. An amazing backyard with a pool and spa perfect for hosting amazing parties, family gatherings, or a relaxing time on your back patio. Amazing family neighborhood with tons of activity!
Location
State TX
County Denton
Direction See GPS
Rooms
Dining Room 1
Interior
Interior Features Cable TV Available, Eat-in Kitchen, Granite Counters, High Speed Internet Available, Pantry, Sound System Wiring, Walk-In Closet(s), Wet Bar, Other
Heating Central, Electric
Cooling Central Air, Electric
Fireplaces Number 2
Fireplaces Type Gas, Gas Logs, Other
Appliance Gas Oven
Heat Source Central, Electric
Exterior
Garage Spaces 2.0
Pool Other
Utilities Available City Sewer, City Water
Roof Type Metal
Total Parking Spaces 2
Garage Yes
Private Pool 1
Building
Story Two
Foundation Slab
Level or Stories Two
Schools
Elementary Schools Hicks
Middle Schools Arbor Creek
High Schools Hebron
School District Lewisville Isd
Others
Ownership Aaron Shockey
Financing Cash
Read Less

©2024 North Texas Real Estate Information Systems.
Bought with Robert Miller • OnDemand Realty
GET MORE INFORMATION





