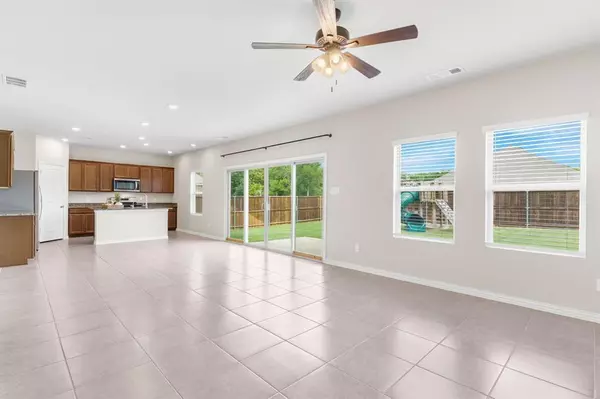For more information regarding the value of a property, please contact us for a free consultation.
205 Sunshine Lane Lavon, TX 75166
Want to know what your home might be worth? Contact us for a FREE valuation!

Our team is ready to help you sell your home for the highest possible price ASAP
Key Details
Property Type Single Family Home
Sub Type Single Family Residence
Listing Status Sold
Purchase Type For Sale
Square Footage 2,139 sqft
Price per Sqft $165
Subdivision Lavon Farms
MLS Listing ID 20400332
Sold Date 11/13/23
Bedrooms 3
Full Baths 2
Half Baths 1
HOA Fees $52/ann
HOA Y/N Mandatory
Year Built 2020
Annual Tax Amount $6,427
Lot Size 5,575 Sqft
Acres 0.128
Property Description
See Video!
This stunning two-story residence offers the perfect combination of energy efficiency, functionality, and ample space for comfortable living.
Prepare to be wowed by the large kitchen with expansive windows and a beautiful view of the oversized backyard. Equipped with a gas range, abundant counter space, and an array of cabinets, this kitchen is perfect for social gatherings and family dinners.
The primary bedroom has an ensuite bath with a large walk-in closet. Additionally, there are two secondary bedrooms, and a gameroom located upstairs.
Energy efficiency features include spray foam insulation, Low-E windows, sealed insulated ducts, and fresh air management. Whole home water filtration system. NO MUD or PID means no extra taxes!
With so many features to love, this is the perfect place to call home!
Location
State TX
County Collin
Community Jogging Path/Bike Path, Sidewalks
Direction From 78 North Right on Lake Road, Left on Main, Right on Fawn, Left on Tallgrass, Right on Orchard, Right on Sunshine
Rooms
Dining Room 1
Interior
Interior Features Cable TV Available, Smart Home System
Heating Central, Electric, Natural Gas
Cooling Ceiling Fan(s), Central Air
Flooring Carpet, Ceramic Tile
Appliance Dishwasher, Disposal, Gas Oven, Gas Range, Microwave, Tankless Water Heater, Water Softener
Heat Source Central, Electric, Natural Gas
Laundry Utility Room, Full Size W/D Area
Exterior
Exterior Feature Rain Gutters
Garage Spaces 2.0
Fence Wood
Community Features Jogging Path/Bike Path, Sidewalks
Utilities Available City Sewer, City Water, Concrete, Individual Gas Meter, Individual Water Meter, Sidewalk, Underground Utilities
Roof Type Composition
Total Parking Spaces 2
Garage Yes
Building
Lot Description Interior Lot, Landscaped, Lrg. Backyard Grass, Subdivision
Story Two
Foundation Slab
Level or Stories Two
Structure Type Brick,Rock/Stone,Wood
Schools
Elementary Schools Mary Lou Dodson
Middle Schools Leland Edge
High Schools Community
School District Community Isd
Others
Acceptable Financing Cash, Conventional, FHA, VA Loan
Listing Terms Cash, Conventional, FHA, VA Loan
Financing Conventional
Read Less

©2024 North Texas Real Estate Information Systems.
Bought with Ana Mahdi • Uruk Realty
GET MORE INFORMATION





