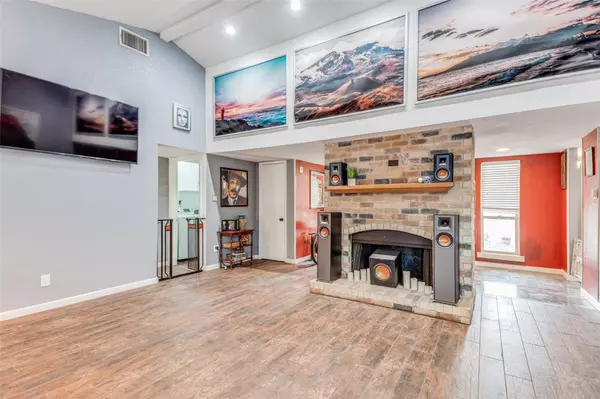For more information regarding the value of a property, please contact us for a free consultation.
2125 Crestmeadow Street Denton, TX 76207
Want to know what your home might be worth? Contact us for a FREE valuation!

Our team is ready to help you sell your home for the highest possible price ASAP
Key Details
Property Type Single Family Home
Sub Type Single Family Residence
Listing Status Sold
Purchase Type For Sale
Square Footage 1,598 sqft
Price per Sqft $193
Subdivision Westgate Heights Ph 1
MLS Listing ID 20296444
Sold Date 09/22/23
Style Traditional
Bedrooms 3
Full Baths 2
HOA Y/N None
Year Built 1986
Annual Tax Amount $4,459
Lot Size 7,013 Sqft
Acres 0.161
Property Description
JUST REDUCED $15,000! Seller is also offering $5000 towards buyers closing cost with acceptable offer. This 3 BR, 2 BA home is located just minutes from the new Denton High School, Rayzor Ranch shopping centers, Loop 288 and I 35. This home offers an open floor plan with large living area with vaulted ceilings, eat-in kitchen & split bedroom arrangement. The large, open kitchen features lots of natural light, plenty of cabinets & counter space, breakfast bar & new dishwasher. The main living area is large with wood burning fireplace and plenty of space for every day living. The back doors leads to nice patio and recently installed 8’ft privacy fence. This home also features a large owners retreat with a remodeled master bath including 2 barn doors, updated double vanities with electricity, newer lighting, tiled shower and more! The owner has recently updated all the windows in the home and replaced HVAC unit in 2022. Nice home for the money. Don’t miss your opportunity to see this one!
Location
State TX
County Denton
Direction Off Windsor and Bonnie Brae. GPS should take you right to it.
Rooms
Dining Room 1
Interior
Interior Features Decorative Lighting, Double Vanity, Eat-in Kitchen, High Speed Internet Available, Open Floorplan, Vaulted Ceiling(s)
Heating Central, Fireplace(s)
Cooling Central Air
Flooring Laminate, Tile
Fireplaces Number 1
Fireplaces Type Brick, Wood Burning
Appliance Dishwasher
Heat Source Central, Fireplace(s)
Exterior
Exterior Feature Private Yard
Garage Spaces 2.0
Fence Back Yard, Privacy, Wood
Utilities Available City Sewer, City Water
Roof Type Composition,Shingle
Garage Yes
Building
Lot Description Lrg. Backyard Grass
Story One
Foundation Slab
Level or Stories One
Structure Type Brick
Schools
Elementary Schools Evers Park
Middle Schools Calhoun
High Schools Denton
School District Denton Isd
Others
Ownership See agent
Acceptable Financing Cash, Conventional, FHA, Texas Vet, VA Loan
Listing Terms Cash, Conventional, FHA, Texas Vet, VA Loan
Financing Conventional
Special Listing Condition Survey Available
Read Less

©2024 North Texas Real Estate Information Systems.
Bought with Seychelle Van Poole • Keller Williams Realty DPR
GET MORE INFORMATION





