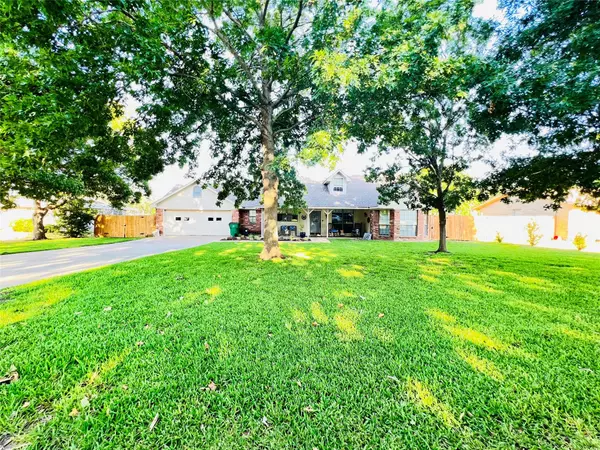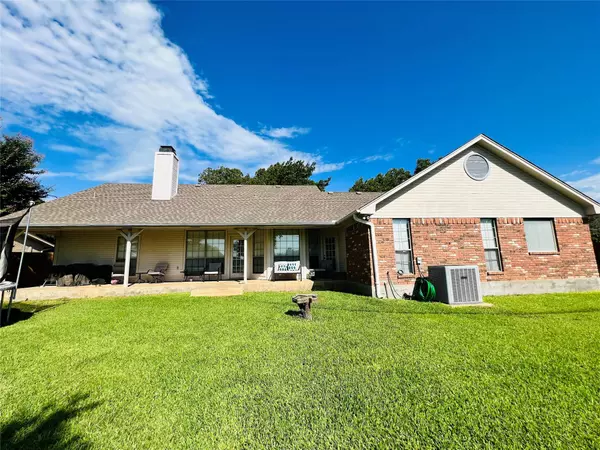For more information regarding the value of a property, please contact us for a free consultation.
503 S Williams Street Hamilton, TX 76531
Want to know what your home might be worth? Contact us for a FREE valuation!

Our team is ready to help you sell your home for the highest possible price ASAP
Key Details
Property Type Single Family Home
Sub Type Single Family Residence
Listing Status Sold
Purchase Type For Sale
Square Footage 1,550 sqft
Price per Sqft $177
Subdivision Williams
MLS Listing ID 20380502
Sold Date 09/08/23
Bedrooms 3
Full Baths 2
HOA Y/N None
Year Built 1997
Annual Tax Amount $3,456
Lot Size 0.321 Acres
Acres 0.321
Property Description
Move in Ready Home. This beautiful, landscaped home in the Williams Addition is being offered up for sale. The lush yard is planted with St. Augustine grass and has a sprinkler system. The back yard is privacy fenced and is crossed fenced with chain link for a dog run or to plant a garden. There is an outbuilding that has electric. Out the back door is a large, covered porch to enjoy your morning cup of joe. Inside the home is as beautiful as the outside. As you walk in the front door you enter the large living area with a wood burning fireplace. The living area opens up into the dining room that has large bay windows to view the back yard. The dining room opens into the kitchen that has granite countertops with beautiful cabinetry. There is a utility room that has room for a freezer. The primary bedroom has a large walk-in closet and a custom-built shower. Also, in the primary bathroom is dual sinks. Guest bedrooms are both nice sizes. The guest bathroom has been remodeled as well.
Location
State TX
County Hamilton
Direction Follow GPS
Rooms
Dining Room 1
Interior
Interior Features Decorative Lighting, Granite Counters, Walk-In Closet(s)
Heating Central, Electric
Cooling Central Air, Electric
Flooring Carpet, Ceramic Tile
Fireplaces Number 1
Fireplaces Type Wood Burning
Appliance Dishwasher, Electric Range, Electric Water Heater
Heat Source Central, Electric
Exterior
Exterior Feature Covered Patio/Porch, Dog Run
Garage Spaces 2.0
Fence Back Yard, Chain Link, Cross Fenced, Privacy, Wood
Utilities Available Asphalt, City Sewer, City Water
Roof Type Composition
Garage Yes
Building
Lot Description Landscaped, Lrg. Backyard Grass, Many Trees, Sprinkler System
Story One
Foundation Slab
Level or Stories One
Structure Type Brick
Schools
Elementary Schools Ann Whitney
High Schools Hamilton
School District Hamilton Isd
Others
Ownership Bullock
Financing Conventional
Read Less

©2024 North Texas Real Estate Information Systems.
Bought with Josh Mehaffey • Ranch Connection LLC
GET MORE INFORMATION





