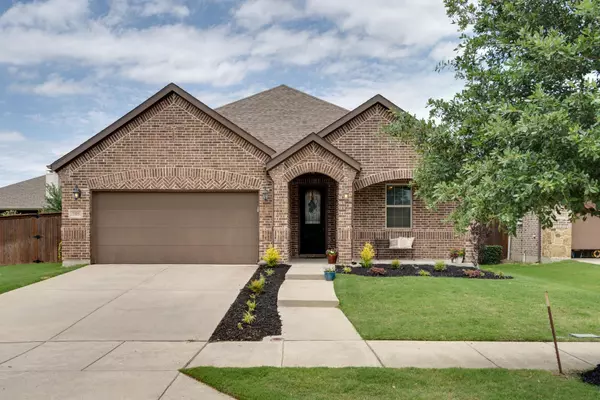For more information regarding the value of a property, please contact us for a free consultation.
705 Louisville Road Savannah, TX 76227
Want to know what your home might be worth? Contact us for a FREE valuation!

Our team is ready to help you sell your home for the highest possible price ASAP
Key Details
Property Type Single Family Home
Sub Type Single Family Residence
Listing Status Sold
Purchase Type For Sale
Square Footage 2,093 sqft
Price per Sqft $203
Subdivision Isabella Village At Savannah P
MLS Listing ID 20358232
Sold Date 08/30/23
Style Traditional
Bedrooms 4
Full Baths 2
HOA Fees $160/mo
HOA Y/N Mandatory
Year Built 2016
Annual Tax Amount $8,461
Lot Size 8,102 Sqft
Acres 0.186
Property Description
Located minutes from the new PGA headquarters, this Immaculately maintained low-maintenance home is in the active adult 55+ enclave of Isabella Village at Savannah. Enjoy morning coffee w your neighbors on the covered front porch, join an activity or work out at Club Isabella. Take advantage of any of the amenities in Savannah including the waterpark, catch & release fishing, bocce ball, tennis, pickleball and more. HOA maintains the front yards. Cozy up in the living room by the gas log fireplace, GORGEOUS kitchen features custom cabinetry, huge island, trash drawer, designer hood, 5-burner cooktop, ss appliances, WI pantry. Lrge master w bay windows w seating area, double doors lead to ensuite w dual sinks vanity area, walk in closet, separate oversized tub & shower. 2 spacious secondary bedrooms plus study, additional full bath off entry. Upgrades outside include a custom built screened in patio with built in pellet grill, flat screen TV. storage shed, extended garage & much more.
Location
State TX
County Denton
Community Club House, Community Pool, Curbs
Direction Heading west on 380, turn right on Magnolia Blvd, turn left on Isabella Ln, turn left on Caudle Ln, turn right on Louisville. Home is on the left.
Rooms
Dining Room 1
Interior
Interior Features Built-in Features, Chandelier, Decorative Lighting, Double Vanity, Eat-in Kitchen, High Speed Internet Available, Kitchen Island, Open Floorplan, Pantry, Walk-In Closet(s)
Heating Central
Cooling Central Air, Electric
Flooring Ceramic Tile, Hardwood
Fireplaces Number 1
Fireplaces Type Gas Logs, Gas Starter, Living Room, Stone
Appliance Dishwasher, Disposal, Dryer, Electric Cooktop, Electric Oven, Gas Water Heater, Ice Maker, Indoor Grill, Microwave, Refrigerator, Vented Exhaust Fan, Washer
Heat Source Central
Laundry Electric Dryer Hookup, Utility Room, Full Size W/D Area, Washer Hookup
Exterior
Exterior Feature Attached Grill, Rain Gutters, Lighting, Private Yard
Garage Spaces 2.0
Fence Wood
Community Features Club House, Community Pool, Curbs
Utilities Available Concrete, Curbs, Individual Gas Meter, Individual Water Meter, MUD Sewer, MUD Water, Underground Utilities
Roof Type Asphalt,Shingle
Garage Yes
Building
Lot Description Few Trees, Interior Lot, Landscaped, Lrg. Backyard Grass, Sprinkler System, Subdivision
Story One
Foundation Slab
Level or Stories One
Structure Type Brick
Schools
Elementary Schools Savannah
Middle Schools Navo
High Schools Ray Braswell
School District Denton Isd
Others
Senior Community 1
Ownership Jimmie Simpson
Acceptable Financing Cash, Conventional, FHA, VA Assumable, VA Loan
Listing Terms Cash, Conventional, FHA, VA Assumable, VA Loan
Financing Conventional
Special Listing Condition Age-Restricted, Survey Available
Read Less

©2024 North Texas Real Estate Information Systems.
Bought with John Garms • Monument Realty
GET MORE INFORMATION





