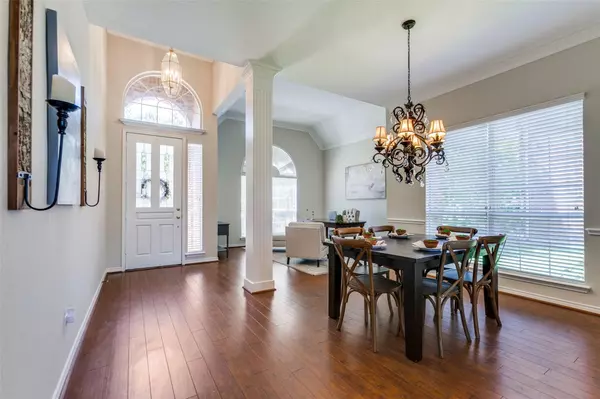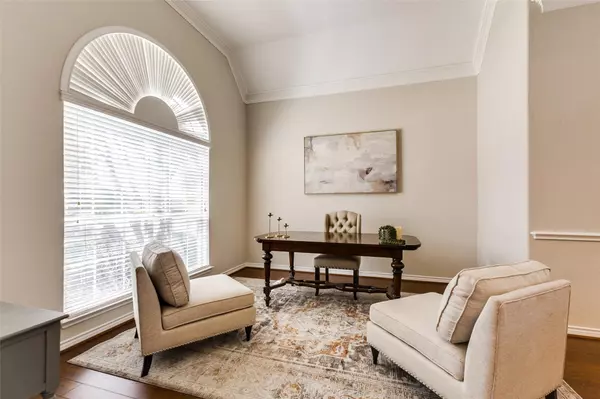For more information regarding the value of a property, please contact us for a free consultation.
6912 Arvida Drive Plano, TX 75023
Want to know what your home might be worth? Contact us for a FREE valuation!

Our team is ready to help you sell your home for the highest possible price ASAP
Key Details
Property Type Single Family Home
Sub Type Single Family Residence
Listing Status Sold
Purchase Type For Sale
Square Footage 1,938 sqft
Price per Sqft $250
Subdivision Wembley Court
MLS Listing ID 20397011
Sold Date 08/21/23
Style Traditional
Bedrooms 3
Full Baths 2
HOA Fees $10/ann
HOA Y/N Voluntary
Year Built 1995
Annual Tax Amount $6,757
Lot Size 6,098 Sqft
Acres 0.14
Property Description
LOCATION LOCATION LOCATION!This amazing 1 story home has gorgeous high ceilings, wood look laminate flooring throughout except for the wet areas and closets,AND HAS BEEN FRESHLY PAINTED!As you enter you are greeted with a flexible floorplan!The open concept study is an amazing size and could be a large sitting room! A formal dining space connects to the kitchen where you will find tons of storage, granite countertops, white painted cabinets, and access to an everyday dining space.The Family room is incredible with high ceilings, stunning fireplace with gorgeous wood mantle, and views to the outside. The primary bedroom is very inviting and has lots of room for large furniture!It is connected to a fabulous sized bathroom with dual vanities, separate shower, and spacious closet.There are 2 additional bedrooms in this home and a great secondary bathroom with dual sinks. Outside you will love the size of the yard and open wood deck.Home faces West and enjoys beautiful sunrises and sunsets.
Location
State TX
County Collin
Direction GPS
Rooms
Dining Room 2
Interior
Interior Features Cable TV Available, Decorative Lighting, Double Vanity, Eat-in Kitchen, Granite Counters, High Speed Internet Available, Kitchen Island, Open Floorplan, Pantry, Vaulted Ceiling(s), Walk-In Closet(s)
Heating Central, Natural Gas
Cooling Ceiling Fan(s), Central Air, Electric
Flooring Carpet, Ceramic Tile, Laminate
Fireplaces Number 1
Fireplaces Type Decorative, Gas Logs, Gas Starter, Insert
Appliance Dishwasher, Disposal, Electric Cooktop, Electric Oven, Microwave, Refrigerator
Heat Source Central, Natural Gas
Laundry Electric Dryer Hookup, Full Size W/D Area, Washer Hookup
Exterior
Garage Spaces 2.0
Fence Wood
Utilities Available Alley, City Sewer, City Water, Concrete, Curbs, Sidewalk
Roof Type Composition
Garage Yes
Building
Lot Description Few Trees, Interior Lot, Irregular Lot, Landscaped, Lrg. Backyard Grass, Sprinkler System, Subdivision
Story One
Foundation Slab
Level or Stories One
Structure Type Brick
Schools
Elementary Schools Gulledge
Middle Schools Robinson
High Schools Jasper
School District Plano Isd
Others
Ownership See Tax
Acceptable Financing Cash, Conventional, FHA, VA Loan
Listing Terms Cash, Conventional, FHA, VA Loan
Financing Cash
Special Listing Condition Survey Available
Read Less

©2024 North Texas Real Estate Information Systems.
Bought with Min Kim • MRG Realty
GET MORE INFORMATION





