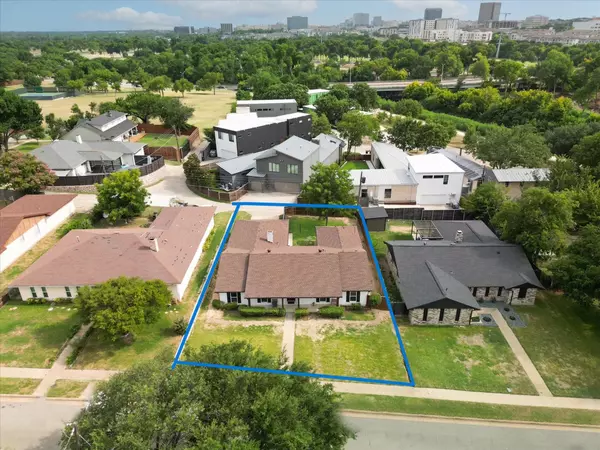For more information regarding the value of a property, please contact us for a free consultation.
8238 Westrock Drive Dallas, TX 75243
Want to know what your home might be worth? Contact us for a FREE valuation!

Our team is ready to help you sell your home for the highest possible price ASAP
Key Details
Property Type Single Family Home
Sub Type Single Family Residence
Listing Status Sold
Purchase Type For Sale
Square Footage 2,195 sqft
Price per Sqft $216
Subdivision Northwood Park Sec 02
MLS Listing ID 20326849
Sold Date 08/15/23
Style Ranch
Bedrooms 4
Full Baths 3
HOA Y/N None
Year Built 1972
Annual Tax Amount $8,224
Lot Size 8,537 Sqft
Acres 0.196
Property Description
Transformed and ready for move-in! This beautiful ranch style home in Northwood Heights hosts the very latest in style and design. From farmhouse sink, pot filler, glass front cabinetry, extended primary bath shower, dual sink vanity, free-standing bathtub, three full bathrooms and abundant natural light, you will enjoy the latest in luxury for an affordable price. The owners have spared no expense in installing new windows, patio doors throughout the home, and dazzling light fixtures. And adding to the charm of this ranch style home with covered porch are artfully placed barn doors. Because the Sellers have thoughtfully preserved a bit of the home's original charm reflective of Northwood Estates, this home offers the best of both worlds. With spacious front and back yards, 2022 HVAC, 2021 roof, 2023 retaining wall replacement, 2023 sewer line replacement, 2023 dishwasher this home just needs you - its new owner. Scheduling your private tour today.
Location
State TX
County Dallas
Community Fishing, Greenbelt, Jogging Path/Bike Path, Sidewalks
Direction From 75, travel east on Forest Lane for about 1 mile, right on Stults, Right on Vanguard, Left on Westrock.
Rooms
Dining Room 2
Interior
Interior Features Cable TV Available, Decorative Lighting, Eat-in Kitchen, Granite Counters, High Speed Internet Available, Natural Woodwork, Paneling, Pantry, Walk-In Closet(s)
Heating Central, ENERGY STAR Qualified Equipment, Fireplace(s), Natural Gas
Cooling Ceiling Fan(s), Central Air, Electric, ENERGY STAR Qualified Equipment, Roof Turbine(s)
Flooring Ceramic Tile, Vinyl
Fireplaces Number 1
Fireplaces Type Brick, Family Room, Gas, Living Room, Raised Hearth, Wood Burning
Equipment Other
Appliance Dishwasher, Disposal, Electric Range, Gas Water Heater, Vented Exhaust Fan
Heat Source Central, ENERGY STAR Qualified Equipment, Fireplace(s), Natural Gas
Laundry Electric Dryer Hookup, Utility Room, Full Size W/D Area
Exterior
Exterior Feature Rain Gutters, Lighting, Private Yard
Garage Spaces 2.0
Fence Back Yard, Gate, Wood
Community Features Fishing, Greenbelt, Jogging Path/Bike Path, Sidewalks
Utilities Available Alley, Cable Available, City Sewer, City Water, Concrete, Curbs, Electricity Available, Individual Gas Meter, Individual Water Meter, Overhead Utilities, Phone Available, Sidewalk
Roof Type Composition
Garage Yes
Building
Lot Description Few Trees, Hilly, Interior Lot, Landscaped, Subdivision
Story One
Foundation Slab
Level or Stories One
Structure Type Brick,Siding
Schools
Elementary Schools Stults Road
High Schools Lake Highlands
School District Richardson Isd
Others
Restrictions Agricultural,Animals,Architectural,Building,Deed,Easement(s),Unknown Encumbrance(s)
Ownership See Agent
Acceptable Financing Cash, Conventional, FHA, Not Assumable, Texas Vet
Listing Terms Cash, Conventional, FHA, Not Assumable, Texas Vet
Financing Conventional
Special Listing Condition Deed Restrictions, Utility Easement, Verify Flood Insurance, Verify Rollback Tax, Verify Tax Exemptions
Read Less

©2024 North Texas Real Estate Information Systems.
Bought with Keelie Luttrell • RE/MAX DFW Associates
GET MORE INFORMATION





