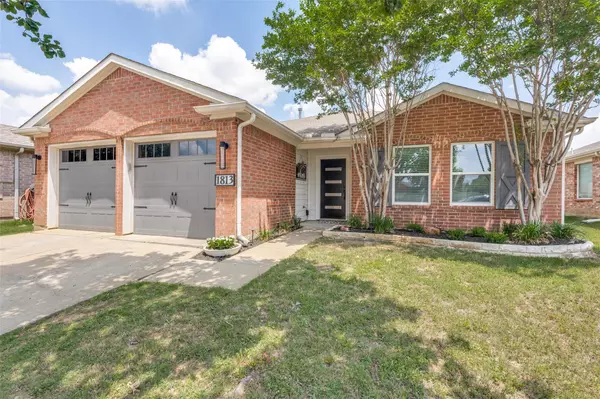For more information regarding the value of a property, please contact us for a free consultation.
1813 Crested Butte Drive Fort Worth, TX 76131
Want to know what your home might be worth? Contact us for a FREE valuation!

Our team is ready to help you sell your home for the highest possible price ASAP
Key Details
Property Type Single Family Home
Sub Type Single Family Residence
Listing Status Sold
Purchase Type For Sale
Square Footage 1,529 sqft
Price per Sqft $206
Subdivision Lasater Add
MLS Listing ID 20348633
Sold Date 08/15/23
Style Ranch,Traditional
Bedrooms 3
Full Baths 2
HOA Fees $33/qua
HOA Y/N Mandatory
Year Built 2004
Annual Tax Amount $5,838
Lot Size 5,488 Sqft
Acres 0.126
Property Description
MAJOR PRICE ADJUSTMENT! This fabulous ranch-style home is move-in ready with over $70,000 in recent updates. You’ll love greeting friends at your trendy front door before showing off what makes this home so memorable: KitchenAid kitchen, custom built-ins, decorative lighting, solid-core doors, luxurious hardware, new HVAC, and more. Forget vacuuming carpets; luxury vinyl plank flooring covers every inch of the house. Entertaining is easy with an enormous covered living space out back. This ideal location is 10 miles north of downtown Fort Worth and minutes away from schools, major freeways, and abundant shopping. Don’t miss this unique opportunity!
Location
State TX
County Tarrant
Community Community Pool, Greenbelt, Park
Direction Please refer to GPS maps.
Rooms
Dining Room 1
Interior
Interior Features Cable TV Available, Decorative Lighting, Flat Screen Wiring, Granite Counters, High Speed Internet Available, Kitchen Island, Open Floorplan
Heating Central, ENERGY STAR Qualified Equipment, Natural Gas
Cooling Ceiling Fan(s), Central Air, Electric
Flooring Luxury Vinyl Plank
Fireplaces Number 1
Fireplaces Type Wood Burning
Appliance Dishwasher, Disposal, Electric Cooktop, Electric Oven
Heat Source Central, ENERGY STAR Qualified Equipment, Natural Gas
Laundry Electric Dryer Hookup, Utility Room, Stacked W/D Area, Washer Hookup
Exterior
Exterior Feature Covered Deck, Covered Patio/Porch, Rain Gutters
Garage Spaces 2.0
Fence Back Yard, Wood
Community Features Community Pool, Greenbelt, Park
Utilities Available City Sewer, City Water, Concrete, Curbs
Roof Type Composition
Garage Yes
Building
Lot Description Few Trees, Landscaped, Subdivision
Story One
Foundation Slab
Level or Stories One
Structure Type Brick
Schools
Elementary Schools Chisholm Ridge
Middle Schools Highland
High Schools Saginaw
School District Eagle Mt-Saginaw Isd
Others
Ownership Christie Michelle Tibbit
Acceptable Financing Cash, Conventional, FHA, VA Loan
Listing Terms Cash, Conventional, FHA, VA Loan
Financing Conventional
Read Less

©2024 North Texas Real Estate Information Systems.
Bought with Christopher Allmaier • BHHS Premier Properties
GET MORE INFORMATION





