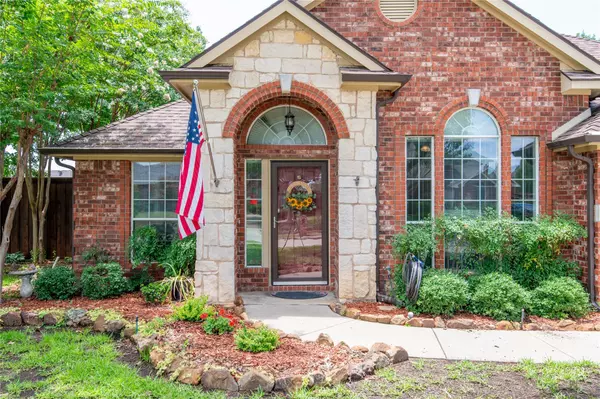For more information regarding the value of a property, please contact us for a free consultation.
2013 Glen Manor Road Corinth, TX 76208
Want to know what your home might be worth? Contact us for a FREE valuation!

Our team is ready to help you sell your home for the highest possible price ASAP
Key Details
Property Type Single Family Home
Sub Type Single Family Residence
Listing Status Sold
Purchase Type For Sale
Square Footage 2,006 sqft
Price per Sqft $213
Subdivision Forest Hill
MLS Listing ID 20376520
Sold Date 08/10/23
Style Traditional
Bedrooms 3
Full Baths 2
HOA Y/N None
Year Built 2002
Annual Tax Amount $7,419
Lot Size 10,062 Sqft
Acres 0.231
Property Description
Welcome to this stunning single-story property located in the heart of the DFW area. As you step into this beautiful residence, you'll immediately appreciate the open and flowing floor plan, designed for effortless living. Spanning over 2000 square feet of living space, this home provides ample room for comfortable everyday living and entertaining. One of the highlights of this property is the private backyard oasis, creating a serene retreat right at your doorstep. Here, you'll discover a sparkling pool, perfect for a leisurely dip to beat the Texas heat. Adjacent to the pool, a hot tub beckons, offering a tranquil spot to unwind and soak away the stresses of the day. The backyard space is further enhanced by a custom-built outdoor kitchen. In addition to its desirable features, this property's prime location in the heart of DFW offers easy access to a wealth of amenities and attractions. There is also extended RV parking available, complete with hook-ups. See this one today!
Location
State TX
County Denton
Direction From I-35E South, take the Corinth Parkway Exit. Turn left on S. Corinth Street and continue to Tree House Lane. Turn right. Take the next left onto Glen Manor Road. House is on the right.
Rooms
Dining Room 2
Interior
Interior Features Built-in Features, Cable TV Available, Decorative Lighting, Double Vanity, Eat-in Kitchen, Flat Screen Wiring, Granite Counters, High Speed Internet Available, Kitchen Island, Open Floorplan, Pantry, Walk-In Closet(s)
Heating Central, Electric
Cooling Ceiling Fan(s), Central Air, Electric
Flooring Ceramic Tile, Wood
Fireplaces Number 1
Fireplaces Type Family Room, Gas Logs
Appliance Dishwasher, Disposal, Gas Range, Microwave, Double Oven, Refrigerator
Heat Source Central, Electric
Laundry Electric Dryer Hookup, Utility Room, Full Size W/D Area, Washer Hookup
Exterior
Exterior Feature Barbecue, Covered Patio/Porch, Rain Gutters, Lighting, Outdoor Kitchen, Private Yard, Storage
Garage Spaces 2.0
Fence Wood
Pool Gunite, In Ground, Outdoor Pool, Separate Spa/Hot Tub, Water Feature
Utilities Available Asphalt, Cable Available, City Sewer, City Water, Curbs
Roof Type Composition
Garage Yes
Private Pool 1
Building
Lot Description Few Trees, Interior Lot, Landscaped, Sprinkler System, Subdivision
Story One
Foundation Slab
Level or Stories One
Structure Type Brick,Rock/Stone,Siding
Schools
Elementary Schools Lake Dallas
Middle Schools Lake Dallas
High Schools Lake Dallas
School District Lake Dallas Isd
Others
Ownership See Offer Instructions
Acceptable Financing Cash, Conventional, FHA, VA Assumable, VA Loan
Listing Terms Cash, Conventional, FHA, VA Assumable, VA Loan
Financing Conventional
Special Listing Condition Survey Available
Read Less

©2024 North Texas Real Estate Information Systems.
Bought with Barbara Hurtado • Keller Williams Realty-FM
GET MORE INFORMATION





