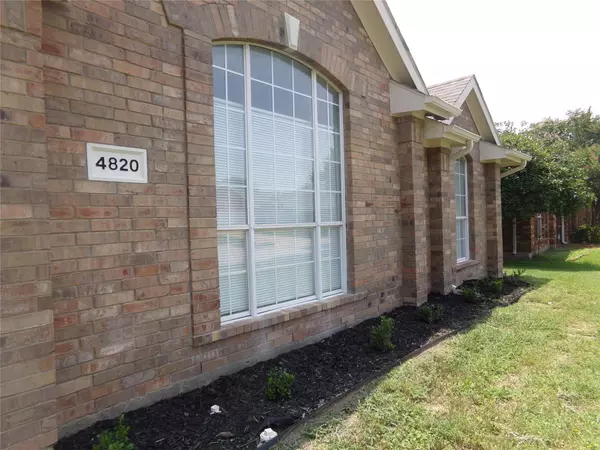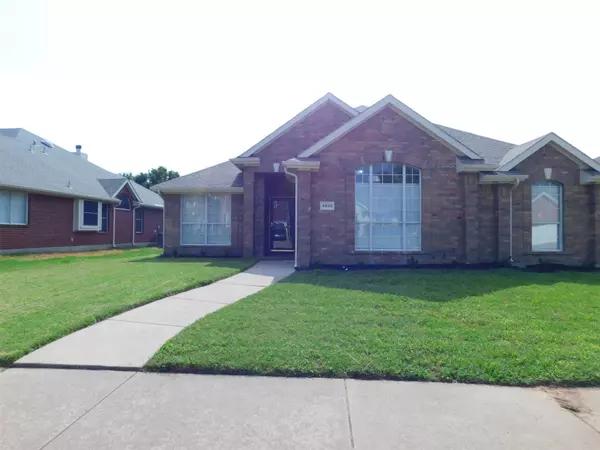For more information regarding the value of a property, please contact us for a free consultation.
4820 Thames Drive Grand Prairie, TX 75052
Want to know what your home might be worth? Contact us for a FREE valuation!

Our team is ready to help you sell your home for the highest possible price ASAP
Key Details
Property Type Single Family Home
Sub Type Single Family Residence
Listing Status Sold
Purchase Type For Sale
Square Footage 2,102 sqft
Price per Sqft $167
Subdivision Beacon Hill Add
MLS Listing ID 20359170
Sold Date 07/26/23
Style Traditional
Bedrooms 4
Full Baths 2
HOA Fees $33/qua
HOA Y/N Mandatory
Year Built 2000
Annual Tax Amount $7,242
Lot Size 6,969 Sqft
Acres 0.16
Property Description
LOCATION is a plus for this 4BR 2Bath home in highly sought after Beacon Hill Addition in Grand Prairie. Move-in ready with a spacious layout and convenient location to shops, restaurants, parks, trails, golfing, and nearby water parks. Within walking distance to West Elementary and just steps away from neighborhood POOL and playground maintained by HOA. Just minutes from Highway 360, I20 and GB-161 for easy commute to DFW area. Property comes with Foundation Warranty. AC recently replaced receipt provided. Roof was replaced approximately 2 years ago. Kitchen is very spacious with Island and breakfast bar for extra seating, connecting family room with Gas fireplace is a great place for family hangouts and entertaining. As you enter the property you will notice the abundance of Natural light this property offers. Make this property yours and enjoy summertime at the pool. Survey available.
Location
State TX
County Tarrant
Community Playground, Pool
Direction GPS will take you to the property
Rooms
Dining Room 2
Interior
Interior Features Cable TV Available, Double Vanity, Eat-in Kitchen, High Speed Internet Available, Kitchen Island, Open Floorplan, Pantry, Walk-In Closet(s)
Cooling Central Air
Flooring Carpet, Ceramic Tile
Fireplaces Number 1
Fireplaces Type Gas
Appliance Dishwasher, Disposal, Gas Cooktop, Gas Oven, Microwave, Plumbed For Gas in Kitchen
Laundry Electric Dryer Hookup, Utility Room, Full Size W/D Area, Washer Hookup
Exterior
Garage Spaces 2.0
Fence Wood
Community Features Playground, Pool
Utilities Available Alley, Cable Available, City Sewer, City Water, Community Mailbox, Concrete, Curbs, Electricity Connected, Individual Gas Meter, Individual Water Meter
Roof Type Composition
Garage Yes
Building
Story One
Foundation Slab
Level or Stories One
Structure Type Brick
Schools
Elementary Schools West
High Schools Bowie
School District Arlington Isd
Others
Ownership See Tax
Acceptable Financing Cash, Conventional, FHA, VA Loan
Listing Terms Cash, Conventional, FHA, VA Loan
Financing Conventional
Read Less

©2024 North Texas Real Estate Information Systems.
Bought with Andrea Chavarria • Lugary, LLC
GET MORE INFORMATION





