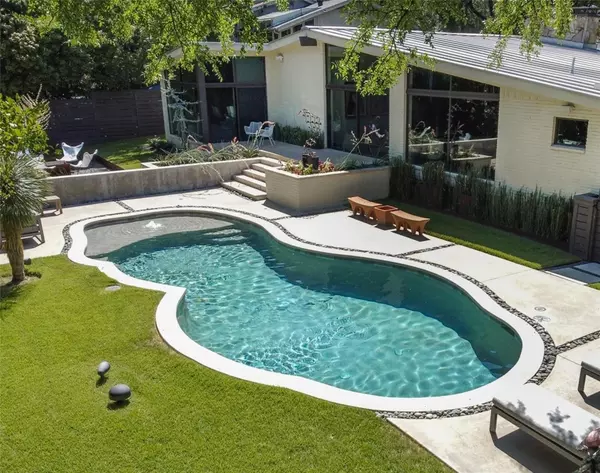For more information regarding the value of a property, please contact us for a free consultation.
13307 Purple Sage Road Dallas, TX 75240
Want to know what your home might be worth? Contact us for a FREE valuation!

Our team is ready to help you sell your home for the highest possible price ASAP
Key Details
Property Type Single Family Home
Sub Type Single Family Residence
Listing Status Sold
Purchase Type For Sale
Square Footage 2,922 sqft
Price per Sqft $530
Subdivision Hillcrest Homes 02
MLS Listing ID 20352231
Sold Date 07/21/23
Style Contemporary/Modern,Mid-Century Modern
Bedrooms 3
Full Baths 2
Half Baths 1
HOA Y/N None
Year Built 1966
Lot Size 0.450 Acres
Acres 0.45
Property Description
Welcome to this exquisite luxurious mid-century home nestled in a private cul-de-sac, offering a truly exceptional living experience. Situated on a generous .450-acre creek lot, this architectural masterpiece has been featured in the prestigious Jan. 2020 edition of D Home, showcasing its remarkable design and allure. The interior of this home has been meticulously crafted by renowned designer Breck Woolsey, while the exterior boasts the signature touch of Alchemy Exteriors. The property underwent an extensive reimagination in 2018, ensuring it meets the highest standards of modern living. With all new electrical, plumbing, and air conditioning systems, this home combines the best of mid-century charm with contemporary convenience. Upon entry, you will be greeted by an open, one-level floor plan that creates a seamless flow throughout the home. Natural light pours in through large windows, illuminating the space and highlighting the elegant finishes.
Location
State TX
County Dallas
Community Perimeter Fencing, Playground
Direction Starting at LBJ at Hillcrest. Go North on Hillcrest to Alpha (.07 mi). Right on Alpha to Purple Sage (.06 mi). Right on Purple Sage (700 ft). 13307 Purple Sage is on the cul-de-sac.
Rooms
Dining Room 2
Interior
Interior Features Cable TV Available, Decorative Lighting, Flat Screen Wiring, High Speed Internet Available, Sound System Wiring, Vaulted Ceiling(s)
Heating Central, Natural Gas
Cooling Central Air, Electric
Flooring Ceramic Tile, Marble, Wood
Fireplaces Number 1
Fireplaces Type Gas Starter, Outside, Stone, Wood Burning
Appliance Built-in Coffee Maker, Built-in Refrigerator, Commercial Grade Range, Commercial Grade Vent, Dishwasher, Disposal, Electric Oven, Gas Cooktop, Microwave, Convection Oven, Plumbed For Gas in Kitchen, Refrigerator, Tankless Water Heater, Water Filter, Water Purifier
Heat Source Central, Natural Gas
Laundry Washer Hookup
Exterior
Exterior Feature Lighting, Outdoor Living Center
Carport Spaces 2
Fence Metal, Wood
Pool In Ground
Community Features Perimeter Fencing, Playground
Utilities Available Asphalt, City Sewer, City Water, Curbs, Individual Gas Meter, Individual Water Meter, Sidewalk, Underground Utilities
Roof Type Metal
Garage No
Private Pool 1
Building
Lot Description Cul-De-Sac, Few Trees, Interior Lot, Lrg. Backyard Grass, Sprinkler System
Story One
Level or Stories One
Structure Type Brick,Rock/Stone
Schools
Elementary Schools Spring Valley
High Schools Richardson
School District Richardson Isd
Others
Ownership See Agent
Acceptable Financing Cash, Conventional
Listing Terms Cash, Conventional
Financing Conventional
Read Less

©2024 North Texas Real Estate Information Systems.
Bought with Becky Frey • Compass RE Texas, LLC.
GET MORE INFORMATION





