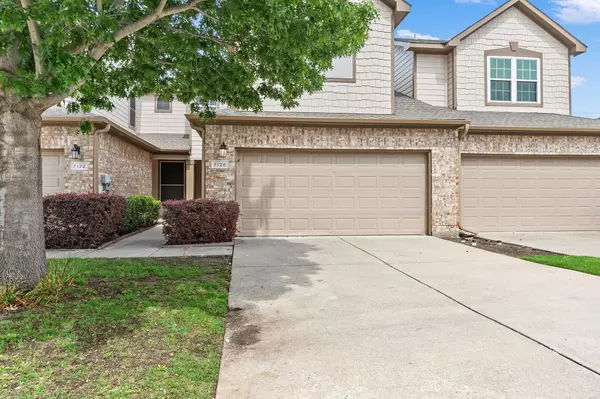For more information regarding the value of a property, please contact us for a free consultation.
7128 Wolfemont Lane Plano, TX 75025
Want to know what your home might be worth? Contact us for a FREE valuation!

Our team is ready to help you sell your home for the highest possible price ASAP
Key Details
Property Type Townhouse
Sub Type Townhouse
Listing Status Sold
Purchase Type For Sale
Square Footage 1,585 sqft
Price per Sqft $236
Subdivision Pasquinellis Glenridge Estates
MLS Listing ID 20331327
Sold Date 07/18/23
Style Traditional
Bedrooms 3
Full Baths 2
Half Baths 1
HOA Fees $260/mo
HOA Y/N Mandatory
Year Built 2000
Lot Size 3,049 Sqft
Acres 0.07
Property Description
Gorgeous remodeled townhome centrally located in PLANO ISD. Well-lit Open floor plan with soaring ceilings perfect for entertaining. NEW PAINT and FLOORING THROUGHOUT, LIGHT FIXTURES, KITCHEN HAS NEW APPLIANCES, NEW PLUMBING FIXTURES, QUARTZ COUNTERTOP, DESIGNER BACKSPLASH, AND HVAC compressor (2018) 3BR-2.5 bath, Huge Family room, Formal & dining room with 2 front entry car garage. Tall ceilings in the Family. Formal Dining, Kitchen w plenty of cabinets overlooks spacious living & dining room, The kitchen Half bath & laundry room are located on the 1st floor. 2nd-floor living could also be an office. Split bedrooms & large master suite with his-her closet, Master Bath with vanity, shower & jetted tub. Fenced backyard with grassy area. HOA takes care of the yard & pool. Easy access to 75, entertainment, restaurants, movie theater & retail (Allen outlet). Could be a great investment property. See DECLARATION OF COVENANTS, CONDITIONS AND RESTRICTIONS from HOA uploaded in trasaction desk
Location
State TX
County Collin
Direction From US 75, West on Legacy, Right or North on Alma. Left on Cypress, Right on Wolfemont
Rooms
Dining Room 2
Interior
Interior Features Cable TV Available, Vaulted Ceiling(s)
Heating Central, Electric
Cooling Ceiling Fan(s), Central Air, Electric
Flooring Carpet, Ceramic Tile
Fireplaces Number 1
Fireplaces Type Other
Appliance Dishwasher, Disposal, Electric Range, Vented Exhaust Fan
Heat Source Central, Electric
Exterior
Exterior Feature Rain Gutters
Garage Spaces 2.0
Fence Fenced, Wood
Utilities Available City Sewer, City Water, Sidewalk, Underground Utilities
Roof Type Shingle
Garage Yes
Building
Lot Description Sprinkler System, Subdivision
Story Two
Level or Stories Two
Structure Type Brick
Schools
Elementary Schools Hedgcoxe
Middle Schools Hendrick
High Schools Clark
School District Plano Isd
Others
Restrictions No Smoking,No Sublease,No Waterbeds,Pet Restrictions
Ownership See agent
Financing FHA
Read Less

©2024 North Texas Real Estate Information Systems.
Bought with Alexandra Selders • Monument Realty
GET MORE INFORMATION





