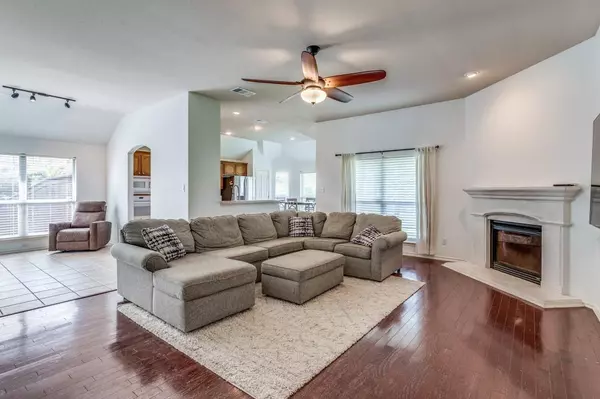For more information regarding the value of a property, please contact us for a free consultation.
12641 Lillybrook Lane Fort Worth, TX 76244
Want to know what your home might be worth? Contact us for a FREE valuation!

Our team is ready to help you sell your home for the highest possible price ASAP
Key Details
Property Type Single Family Home
Sub Type Single Family Residence
Listing Status Sold
Purchase Type For Sale
Square Footage 1,902 sqft
Price per Sqft $197
Subdivision Mc Pherson Ranch
MLS Listing ID 20340300
Sold Date 07/14/23
Style Traditional
Bedrooms 3
Full Baths 2
HOA Fees $43/ann
HOA Y/N Mandatory
Year Built 2004
Annual Tax Amount $8,164
Lot Size 8,319 Sqft
Acres 0.191
Property Description
Welcome home to this well-maintained single-story DR Horton property in McPherson Ranch. Located in award winning, highly desired Northwest ISD! Enjoy the open floor plan that overlooks the backyard and greenbelt that allows a great flow for entertaining. Split bedrooms with a separate bedroom being used as an office at the front of the home with French doors. Wood flooring in living room with a cast stone gas direct vent fireplace. Kitchen has an island with ample countertops and cabinets for storage with a built-in oven, microwave and electric cooktop. There is a gas line under cooktop if you want to upgrade to gas cooking. Community includes private catch and release lake, swimming pool, sports court, pavillon with picnic tables and grills and walking trails! Great location just minutes to major shopping areas, restaurants and highway access.
Location
State TX
County Tarrant
Community Community Pool, Fishing, Greenbelt, Jogging Path/Bike Path, Lake, Playground, Sidewalks, Other
Direction GPS
Rooms
Dining Room 2
Interior
Interior Features Cable TV Available, Decorative Lighting, Double Vanity, High Speed Internet Available, Kitchen Island, Open Floorplan, Walk-In Closet(s)
Heating Central, Fireplace(s), Natural Gas
Cooling Ceiling Fan(s), Central Air, Electric
Flooring Carpet, Ceramic Tile, Wood
Fireplaces Number 1
Fireplaces Type Gas Logs
Equipment Irrigation Equipment
Appliance Dishwasher, Disposal, Electric Cooktop, Gas Water Heater, Microwave, Plumbed For Gas in Kitchen
Heat Source Central, Fireplace(s), Natural Gas
Laundry Electric Dryer Hookup, Utility Room, Full Size W/D Area, Washer Hookup
Exterior
Exterior Feature Covered Patio/Porch
Garage Spaces 2.0
Fence Metal, Wood
Community Features Community Pool, Fishing, Greenbelt, Jogging Path/Bike Path, Lake, Playground, Sidewalks, Other
Utilities Available Cable Available, City Sewer, City Water, Co-op Electric, Curbs, Electricity Available, Individual Gas Meter, Individual Water Meter, Natural Gas Available, Sidewalk, Underground Utilities
Roof Type Composition
Garage Yes
Building
Lot Description Few Trees, Greenbelt, Interior Lot, Landscaped, Lrg. Backyard Grass, Sprinkler System
Story One
Foundation Slab
Level or Stories One
Structure Type Brick
Schools
Elementary Schools Kay Granger
Middle Schools John M Tidwell
High Schools Byron Nelson
School District Northwest Isd
Others
Restrictions Architectural
Ownership Trevor & Julie Gerling
Acceptable Financing Cash, Conventional, FHA, VA Loan
Listing Terms Cash, Conventional, FHA, VA Loan
Financing Conventional
Read Less

©2024 North Texas Real Estate Information Systems.
Bought with Isabelita Hawkins • Texas DFW Homes
GET MORE INFORMATION





