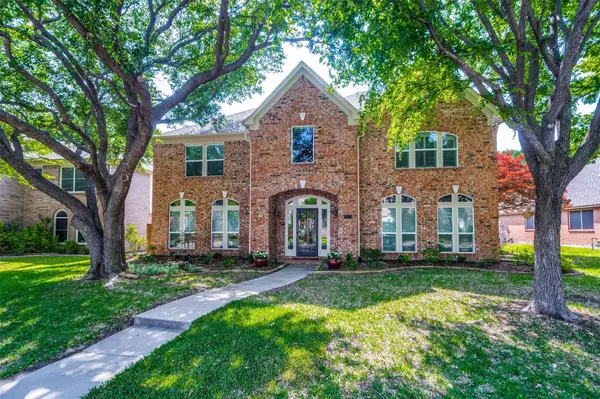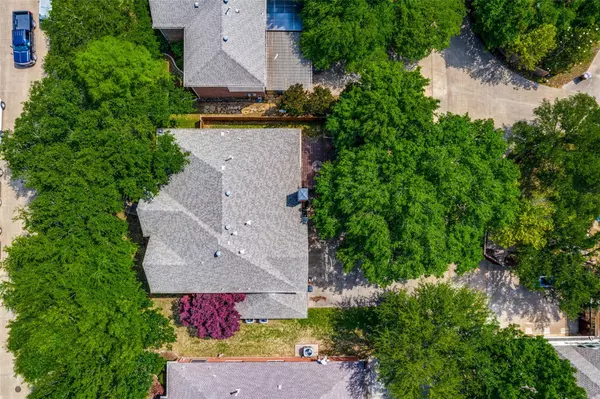For more information regarding the value of a property, please contact us for a free consultation.
2513 Millstream Drive Plano, TX 75075
Want to know what your home might be worth? Contact us for a FREE valuation!

Our team is ready to help you sell your home for the highest possible price ASAP
Key Details
Property Type Single Family Home
Sub Type Single Family Residence
Listing Status Sold
Purchase Type For Sale
Square Footage 3,663 sqft
Price per Sqft $177
Subdivision Creekbend Estates Ph 2
MLS Listing ID 20305925
Sold Date 06/16/23
Style Traditional
Bedrooms 4
Full Baths 4
HOA Y/N None
Year Built 1996
Annual Tax Amount $9,099
Lot Size 9,147 Sqft
Acres 0.21
Property Description
Beautiful home in desirable Creekbend Estates neighborhood of Plano - just steps from the Chisholm Trail - perfect for walking or biking. Homes in this wonderful neighborhood don't come on the market often so schedule your showing today! This 4 bed-4 bath home has almost 3700 sq. ft. - with 3 living and 2 dining areas. Kitchen is open to the family room and features granite counters, stainless appliances and double ovens. Hardwood floors in family room and kitchen area. Primary bedroom and bath are large and luxurious - your own private getaway. All 4 bathrooms have travertine flooring and granite countertops. There is a downstairs office or study and an upstairs gameroom with billiards table included. Mature trees surround the home and you will enjoy the shady backyard with covered pergola and deck. Great storage inside plus a 3 CAR GARAGE! Award-winning Plano ISD. Windows and WH 2017, Smart Irrigation and Wood floors 2021. Deck and Arbor 2022.
Location
State TX
County Collin
Community Curbs, Greenbelt, Jogging Path/Bike Path, Sidewalks
Direction See GPS
Rooms
Dining Room 2
Interior
Interior Features Cable TV Available, Chandelier, Decorative Lighting, Double Vanity, Eat-in Kitchen, Granite Counters, High Speed Internet Available, Kitchen Island, Natural Woodwork, Paneling, Pantry, Sound System Wiring, Walk-In Closet(s)
Flooring Carpet, Ceramic Tile, Hardwood
Fireplaces Number 1
Fireplaces Type Den, Gas, Gas Logs
Appliance Dishwasher, Disposal, Electric Cooktop, Electric Oven, Microwave, Double Oven, Vented Exhaust Fan
Laundry Electric Dryer Hookup, Gas Dryer Hookup, Utility Room, Full Size W/D Area
Exterior
Garage Spaces 3.0
Fence Back Yard, Fenced, Wood
Community Features Curbs, Greenbelt, Jogging Path/Bike Path, Sidewalks
Utilities Available Cable Available, City Sewer, City Water, Curbs, Sidewalk
Roof Type Composition
Garage Yes
Building
Lot Description Landscaped, Sprinkler System
Story Two
Foundation Slab
Structure Type Brick
Schools
Elementary Schools Harrington
Middle Schools Carpenter
High Schools Clark
School District Plano Isd
Others
Ownership See Tax
Acceptable Financing Cash, Conventional, FHA, VA Loan
Listing Terms Cash, Conventional, FHA, VA Loan
Financing Conventional
Read Less

©2024 North Texas Real Estate Information Systems.
Bought with Angela Yi • The Michael Group
GET MORE INFORMATION





