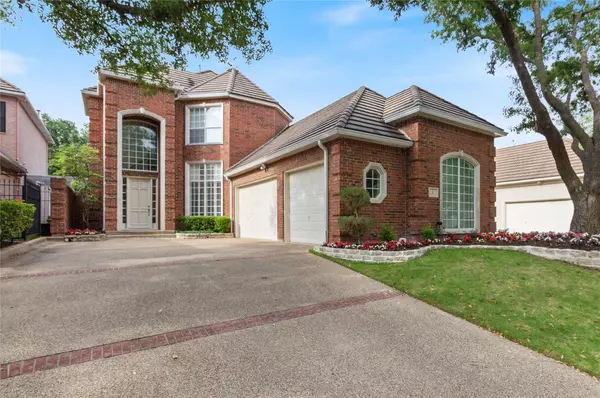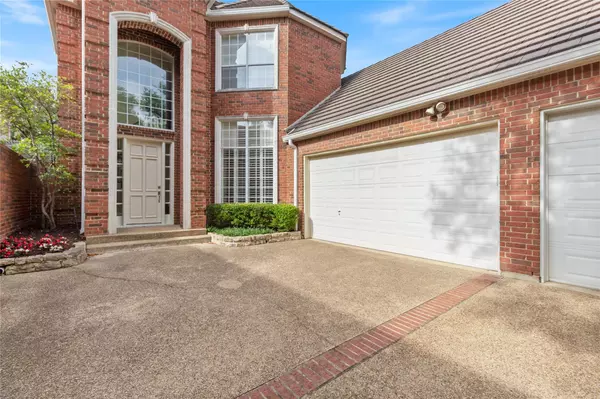For more information regarding the value of a property, please contact us for a free consultation.
2 Woodcreek Lane Frisco, TX 75034
Want to know what your home might be worth? Contact us for a FREE valuation!

Our team is ready to help you sell your home for the highest possible price ASAP
Key Details
Property Type Single Family Home
Sub Type Single Family Residence
Listing Status Sold
Purchase Type For Sale
Square Footage 3,359 sqft
Price per Sqft $297
Subdivision Stonebriar Sec V North Ph 1
MLS Listing ID 20329755
Sold Date 06/16/23
Style Traditional
Bedrooms 3
Full Baths 2
Half Baths 1
HOA Fees $275/mo
HOA Y/N Mandatory
Year Built 1994
Annual Tax Amount $15,210
Lot Size 7,230 Sqft
Acres 0.166
Property Description
Custom Built Steve Robert’s Luxury home gracefully positioned in the gate-guarded golf course community of Stonebriar Village. This home features a sparkling pool with spa and 3 car garage. Coveted location within 5 miles to The Star, Shops of Legacy & Legacy West, Stonebriar Country Club golf & tennis. Awe-inspiring 24 ft. ceilings with sweeping hardwood floors welcome you inside this immaculate home with Elegant Millwork and Plantation Shutters. Fall in love with the fully equipped kitchen with Quartz counters, gas cook-top, and ample space for whipping up a gourmet meal. Host friends and family in the inviting living room highlighted by built-in's flanking a gas FP. Tranquil primary en suite offers dual vanities, jetted tub and spacious shower with multiple body jets. Upstairs you'll find a wonderful game room with plenty of room to enjoy movie nights. Fabulous outdoor space designed with entertaining in mind with a sparking pool overlooking a serene pond with cascading fountain.
Location
State TX
County Denton
Community Community Sprinkler, Curbs, Gated, Golf, Greenbelt, Guarded Entrance, Park, Playground, Sidewalks, Other
Direction From 121 exit Legacy and head North. Turn left on Stonebriar, gate guard will take your information and let you in. Once through the gate turn right on Savannah Ridge, left on Fairway then turn right, left on Woodcreek. Home is on the left.
Rooms
Dining Room 2
Interior
Interior Features Cable TV Available, Central Vacuum, Decorative Lighting, Double Vanity, Granite Counters, High Speed Internet Available, Kitchen Island, Open Floorplan, Pantry, Sound System Wiring, Walk-In Closet(s)
Heating Central, Fireplace(s), Zoned
Cooling Ceiling Fan(s), Central Air, Electric, Zoned
Flooring Carpet, Ceramic Tile, Wood
Fireplaces Number 1
Fireplaces Type Gas Logs, Gas Starter, Living Room
Appliance Dishwasher, Disposal, Gas Cooktop, Ice Maker, Microwave, Double Oven
Heat Source Central, Fireplace(s), Zoned
Laundry Full Size W/D Area, Washer Hookup
Exterior
Exterior Feature Covered Patio/Porch, Rain Gutters
Garage Spaces 3.0
Fence Back Yard, Metal
Pool Gunite, Heated, In Ground
Community Features Community Sprinkler, Curbs, Gated, Golf, Greenbelt, Guarded Entrance, Park, Playground, Sidewalks, Other
Utilities Available Cable Available, City Sewer, City Water, Concrete, Curbs, Sidewalk
Roof Type Concrete,Shingle
Garage Yes
Private Pool 1
Building
Lot Description Few Trees, Interior Lot, Landscaped, Sprinkler System, Subdivision, Water/Lake View
Story Two
Foundation Slab
Structure Type Brick
Schools
Elementary Schools Hicks
Middle Schools Arbor Creek
High Schools Hebron
School District Lewisville Isd
Others
Ownership See Tax
Acceptable Financing Cash, Conventional
Listing Terms Cash, Conventional
Financing Conventional
Special Listing Condition Survey Available
Read Less

©2024 North Texas Real Estate Information Systems.
Bought with Judi Wright • Ebby Halliday, REALTORS
GET MORE INFORMATION





