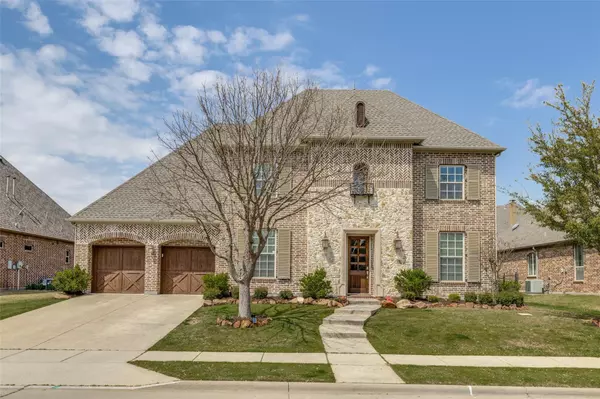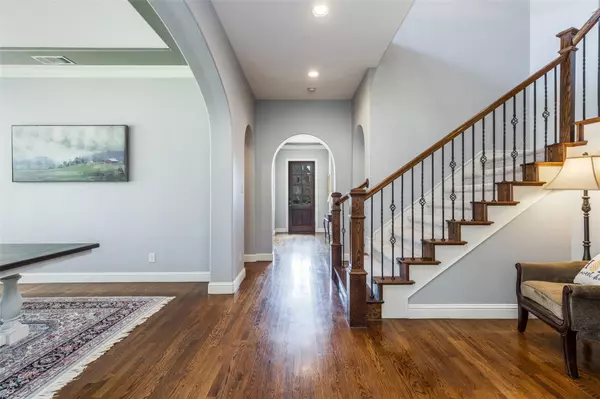For more information regarding the value of a property, please contact us for a free consultation.
4231 Rocky Ford Drive Prosper, TX 75078
Want to know what your home might be worth? Contact us for a FREE valuation!

Our team is ready to help you sell your home for the highest possible price ASAP
Key Details
Property Type Single Family Home
Sub Type Single Family Residence
Listing Status Sold
Purchase Type For Sale
Square Footage 4,122 sqft
Price per Sqft $206
Subdivision Whitley Place Ph 1
MLS Listing ID 20288185
Sold Date 05/11/23
Style Traditional
Bedrooms 4
Full Baths 4
Half Baths 1
HOA Fees $97/ann
HOA Y/N Mandatory
Year Built 2009
Annual Tax Amount $13,340
Lot Size 10,105 Sqft
Acres 0.232
Property Description
SPECTACULAR HOME BUILT BY DARLING! This amazing home is nestled on an interior lot in idyllic Whitley Place, one of the most sought-after communities in Prosper ISD. Meticulously maintained and immaculate, the home offers commanding curb appeal and many luxurious features and upgrades including hardwood flooring, granite counters, NEW carpeting, outdoor firepit and covered patio w grill. Plus, Juliet balcony overlooking the grand living area highlights the open floor plan perfect for everyday and entertaining. Living areas and primary br have gorgeous views to outdoor living, striking firepit and extended patio. More than move-n ready with media room equipment, refrigerator, washer, dryer and biometric gun safe remaining with the home! Just steps to the community pool, this unique home combines function (bonus attic space) with flawless floor plan plus no MUD or PID! Simply a MUST SEE home that will check every single box!
Location
State TX
County Collin
Community Community Pool, Greenbelt, Jogging Path/Bike Path
Direction Please see GPS
Rooms
Dining Room 2
Interior
Interior Features Cable TV Available, Cathedral Ceiling(s), Decorative Lighting, Double Vanity, Granite Counters, High Speed Internet Available, Kitchen Island, Open Floorplan, Pantry, Sound System Wiring, Vaulted Ceiling(s), Walk-In Closet(s)
Heating Central, Natural Gas
Cooling Central Air, Electric
Flooring Carpet, Ceramic Tile, Hardwood
Fireplaces Number 1
Fireplaces Type Family Room, Fire Pit, Gas, Gas Logs, Gas Starter, Glass Doors, Outside
Equipment Home Theater, Satellite Dish
Appliance Built-in Gas Range, Dishwasher, Disposal, Dryer, Electric Oven, Microwave, Refrigerator, Vented Exhaust Fan, Washer
Heat Source Central, Natural Gas
Laundry Electric Dryer Hookup, Utility Room, Full Size W/D Area, Washer Hookup
Exterior
Exterior Feature Attached Grill, Built-in Barbecue, Covered Patio/Porch, Fire Pit, Gas Grill, Rain Gutters, Private Yard
Garage Spaces 3.0
Fence Back Yard, Fenced
Community Features Community Pool, Greenbelt, Jogging Path/Bike Path
Utilities Available Cable Available, City Sewer, City Water, Co-op Electric, Curbs, Individual Gas Meter, Individual Water Meter, Sidewalk, Underground Utilities
Roof Type Shingle
Garage Yes
Building
Lot Description Interior Lot, Landscaped, Sprinkler System
Story Two
Foundation Slab
Structure Type Brick,Rock/Stone
Schools
Elementary Schools Cynthia A Cockrell
Middle Schools Lorene Rogers
High Schools Prosper
School District Prosper Isd
Others
Ownership see agent
Acceptable Financing Cash, Conventional, FHA, VA Loan
Listing Terms Cash, Conventional, FHA, VA Loan
Financing VA
Read Less

©2024 North Texas Real Estate Information Systems.
Bought with Chad Schulin • Compass RE Texas, LLC
GET MORE INFORMATION





