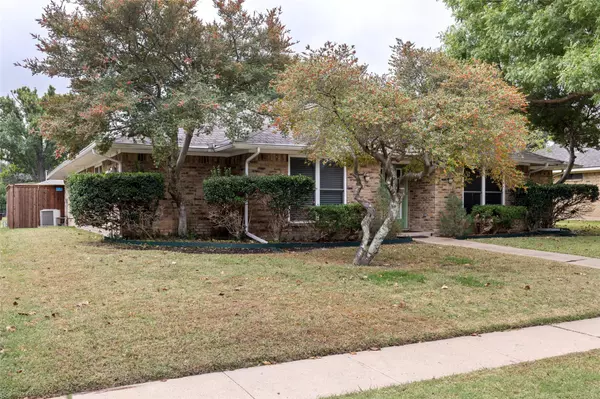For more information regarding the value of a property, please contact us for a free consultation.
1604 Belgrade Drive Plano, TX 75023
Want to know what your home might be worth? Contact us for a FREE valuation!

Our team is ready to help you sell your home for the highest possible price ASAP
Key Details
Property Type Single Family Home
Sub Type Single Family Residence
Listing Status Sold
Purchase Type For Sale
Square Footage 2,098 sqft
Price per Sqft $197
Subdivision Woodhaven Add
MLS Listing ID 20197407
Sold Date 03/31/23
Style Traditional
Bedrooms 3
Full Baths 2
HOA Y/N None
Year Built 1978
Annual Tax Amount $5,935
Lot Size 7,405 Sqft
Acres 0.17
Property Description
Spacious 3-2 with a beautifully updated kitchen sitting in the heart of Plano! No detail was overlooked in the update of the kitchen. Navy lower cabinets with white upper cabinets give the space a modern feel. Sleek quartz countertops and tiled backsplash really pop with the cabinet underlighting. The room has tons of storage space thanks to the abundance of shaker cabinets. Rustic wood-look luxury vinyl plank flooring runs through the home's common areas. The primary living room is highlighted by vaulted ceilings with exposed wood beams, plus an oversized brick fireplace. A second adjacent living area with vaulted ceilings comes with a wet bar, giving you tons of great space for hosting friends and family. The formal dining area sits conveniently off the kitchen. Private back yard is enclosed by a board-on-board fence and comes with a spacious covered patio area. Just minutes from US-75 and PGBT, giving you an easy commute and access to tons of shopping and dining options. Sold as is!
Location
State TX
County Collin
Community Curbs, Greenbelt, Jogging Path/Bike Path, Lake, Park, Playground, Sidewalks
Direction From US-75, exit toward Parker Rd and head east on Parker Rd. Turn right onto Country Pl Dr and left onto Belgrade Dr. Home is on the left.
Rooms
Dining Room 2
Interior
Interior Features Decorative Lighting, Double Vanity, Eat-in Kitchen, High Speed Internet Available, Open Floorplan, Paneling, Pantry, Walk-In Closet(s), Wet Bar
Heating Central, Natural Gas
Cooling Ceiling Fan(s), Central Air, Electric
Flooring Carpet, Ceramic Tile, Luxury Vinyl Plank
Fireplaces Number 1
Fireplaces Type Brick, Wood Burning
Appliance Built-in Gas Range, Disposal, Electric Range, Gas Cooktop
Heat Source Central, Natural Gas
Exterior
Exterior Feature Covered Patio/Porch, Lighting
Garage Spaces 2.0
Fence Back Yard, Wood
Community Features Curbs, Greenbelt, Jogging Path/Bike Path, Lake, Park, Playground, Sidewalks
Utilities Available All Weather Road, City Sewer, City Water, Curbs, Individual Gas Meter, Individual Water Meter, Sidewalk
Roof Type Composition
Garage Yes
Building
Lot Description Few Trees, Interior Lot, Landscaped, Lrg. Backyard Grass, Sprinkler System, Subdivision
Story One
Foundation Slab
Structure Type Brick
Schools
Elementary Schools Christie
High Schools Plano Senior
School District Plano Isd
Others
Ownership See agent
Acceptable Financing Cash, Conventional, FHA, VA Loan
Listing Terms Cash, Conventional, FHA, VA Loan
Financing Conventional
Read Less

©2024 North Texas Real Estate Information Systems.
Bought with Melissa Hayes • Monument Realty
GET MORE INFORMATION





