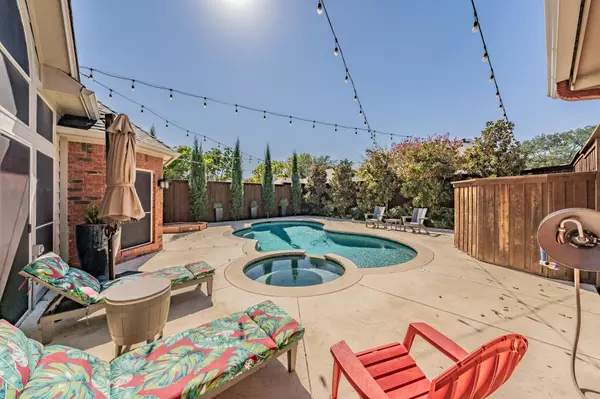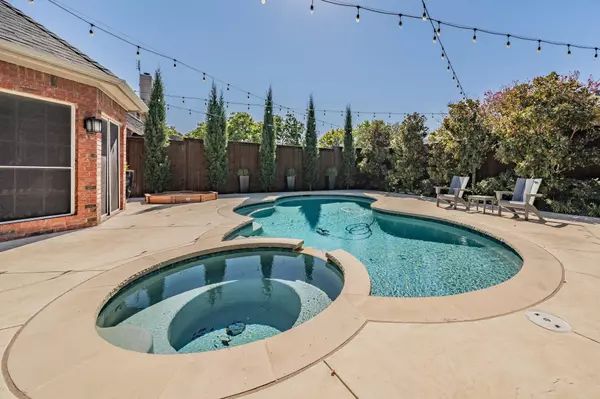For more information regarding the value of a property, please contact us for a free consultation.
7333 Breckenridge Drive Plano, TX 75025
Want to know what your home might be worth? Contact us for a FREE valuation!

Our team is ready to help you sell your home for the highest possible price ASAP
Key Details
Property Type Single Family Home
Sub Type Single Family Residence
Listing Status Sold
Purchase Type For Sale
Square Footage 2,847 sqft
Price per Sqft $200
Subdivision Park Ridge
MLS Listing ID 20268115
Sold Date 03/28/23
Style Traditional
Bedrooms 4
Full Baths 3
HOA Y/N None
Year Built 1989
Annual Tax Amount $7,879
Lot Size 8,276 Sqft
Acres 0.19
Property Description
Multiple Offers Received. Offer deadline Sunday, March 5 @ 5pm. Spacious 4 bedroom home in highly sought after Park Ridge with custom pool offering the perfect oasis for those hot summer months! This beautiful home is light and bright w vaulted ceilings & huge kitchen with tons of storage, counter space and an eat-in breakfast area overlooking the sparkling pool. The primary bedroom along with a secondary bedroom (also could serve as an office) with full bath is located downstairs. 2 bedrooms with a full bath and large second living are available upstairs. This home has a wonderful floorplan for everyone to spread out and have their own space! Recent updates include interior paint, new hot water heater, master shower & guest bath remodel, granite counters in kitchen & new appliances. The home is close to local freeways for an easy commute, shopping at Shops of Legacy and near Hoblitzelle Park which provides over 3 miles of paved trails, picnic areas & playgrounds! No HOA & Plano ISD.
Location
State TX
County Collin
Direction Legacy to Red River, North on Red River, West on Snow Mass, North on Breckenridge
Rooms
Dining Room 2
Interior
Interior Features Cable TV Available, Decorative Lighting, Flat Screen Wiring, High Speed Internet Available, Kitchen Island, Open Floorplan, Vaulted Ceiling(s), Walk-In Closet(s)
Heating Central, Electric
Cooling Ceiling Fan(s), Central Air, Electric
Flooring Carpet, Ceramic Tile, Wood
Fireplaces Number 1
Fireplaces Type Gas, Gas Logs
Appliance Dishwasher, Disposal, Electric Cooktop, Electric Oven, Microwave
Heat Source Central, Electric
Laundry Electric Dryer Hookup, Utility Room, Full Size W/D Area, Washer Hookup
Exterior
Exterior Feature Rain Gutters
Garage Spaces 2.0
Fence Wood
Pool Gunite, Heated, Pool/Spa Combo
Utilities Available Cable Available, City Sewer, City Water, Concrete, Curbs, Sidewalk
Roof Type Composition
Garage Yes
Private Pool 1
Building
Lot Description Few Trees, Interior Lot, Landscaped, Sprinkler System, Subdivision
Story Two
Foundation Slab
Structure Type Brick
Schools
Elementary Schools Hedgcoxe
Middle Schools Hendrick
High Schools Clark
School District Plano Isd
Others
Ownership Call Agent
Acceptable Financing Cash, Conventional, FHA, VA Loan
Listing Terms Cash, Conventional, FHA, VA Loan
Financing Cash
Read Less

©2024 North Texas Real Estate Information Systems.
Bought with Carver Bennett • Dream Team Leasing and Realty
GET MORE INFORMATION





