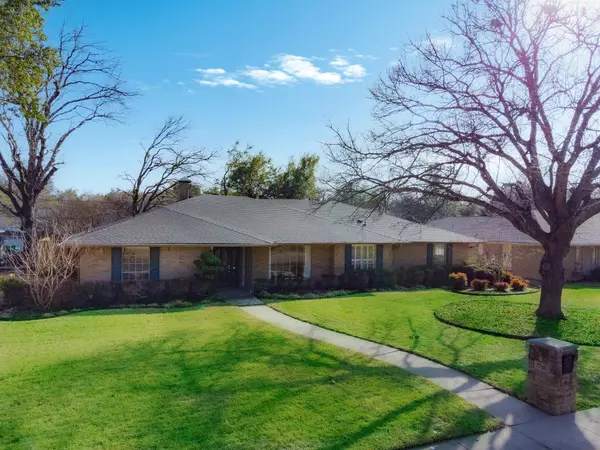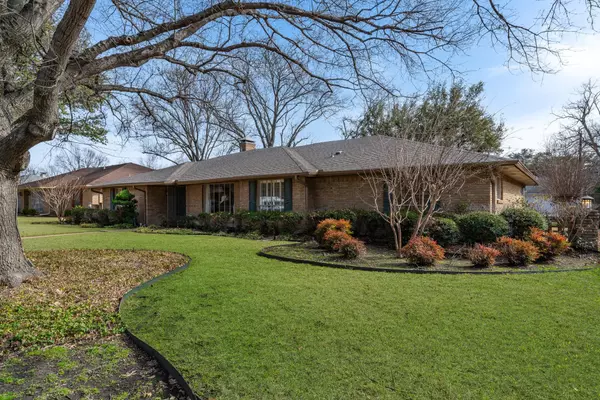For more information regarding the value of a property, please contact us for a free consultation.
7718 Tanglecrest Drive Dallas, TX 75254
Want to know what your home might be worth? Contact us for a FREE valuation!

Our team is ready to help you sell your home for the highest possible price ASAP
Key Details
Property Type Single Family Home
Sub Type Single Family Residence
Listing Status Sold
Purchase Type For Sale
Square Footage 2,757 sqft
Price per Sqft $235
Subdivision Northwood Hills 10
MLS Listing ID 20271050
Sold Date 03/17/23
Style Traditional
Bedrooms 4
Full Baths 3
Half Baths 1
HOA Y/N Voluntary
Year Built 1968
Annual Tax Amount $15,209
Lot Size 0.289 Acres
Acres 0.289
Lot Dimensions 90 x 140
Property Description
Meticulously maintained home in Northwood Hills. The current owner has loved & maintained this home for 48 years & it is now time for a new owner to love it. The wonderful floor plan includes 4 bedrooms, 3.1 baths along with 2 living areas. The home has a great flow for family living or entertaining. Home features wood floors in Living, Dining, Kitchen and Breakfast room. The Family Room has a brick fireplace with wall of built-ins, parquet floors & doors leading out to the back yard. The fourth bedroom is split with its own ensuite bath & would make a convenient office. The kitchen features stainless appliances with Thermador gas cook top & Kitchen Aid double ovens & microwave. The Primary bedroom features both his & her side vanities each with their own walk in closets & a gorgeous redone shower with updated tile surround. Roof was replaced in 2019 & HVAC system in 2021. The covered patio is perfect for grilling or entertaining & there is plenty of grass yard with mature trees.
Location
State TX
County Dallas
Community Sidewalks
Direction From Belt Line head South on Meandering Way. Turn Left on Cliffbrook, Left on Birchridge by the School. Right on Tanglecrest. Home will be on your Right hand side of the street.
Rooms
Dining Room 2
Interior
Interior Features Cable TV Available, Decorative Lighting, Double Vanity, Eat-in Kitchen, Granite Counters, Paneling, Vaulted Ceiling(s), Walk-In Closet(s), Wet Bar
Heating Natural Gas
Cooling Electric
Flooring Carpet, Parquet, Tile, Wood
Fireplaces Number 1
Fireplaces Type Brick, Gas, Gas Logs, Gas Starter
Appliance Dishwasher, Disposal, Electric Oven, Gas Cooktop, Plumbed For Gas in Kitchen, Refrigerator
Heat Source Natural Gas
Laundry Electric Dryer Hookup, Gas Dryer Hookup, Utility Room, Full Size W/D Area, Washer Hookup
Exterior
Exterior Feature Covered Patio/Porch
Garage Spaces 2.0
Fence Wood
Community Features Sidewalks
Utilities Available Alley, Cable Available, City Sewer, City Water, Curbs, Individual Gas Meter, Individual Water Meter
Roof Type Composition
Garage Yes
Building
Lot Description Interior Lot, Landscaped, Lrg. Backyard Grass, Many Trees, Subdivision
Story One
Foundation Slab
Structure Type Brick
Schools
Elementary Schools Northwood
High Schools Richardson
School District Richardson Isd
Others
Ownership See Agent
Acceptable Financing Cash, Conventional
Listing Terms Cash, Conventional
Financing Conventional
Read Less

©2024 North Texas Real Estate Information Systems.
Bought with Deborah Ingram • Allie Beth Allman & Assoc.
GET MORE INFORMATION





