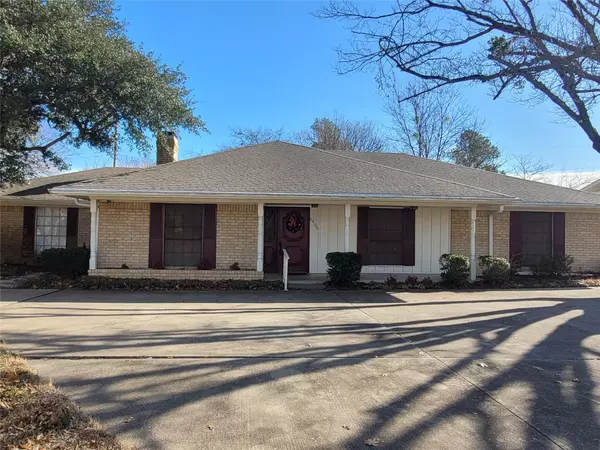For more information regarding the value of a property, please contact us for a free consultation.
6405 Stonewall Street Greenville, TX 75402
Want to know what your home might be worth? Contact us for a FREE valuation!

Our team is ready to help you sell your home for the highest possible price ASAP
Key Details
Property Type Single Family Home
Sub Type Single Family Residence
Listing Status Sold
Purchase Type For Sale
Square Footage 2,250 sqft
Price per Sqft $122
Subdivision Ridgecrest Add Sec 1
MLS Listing ID 20234801
Sold Date 03/13/23
Bedrooms 4
Full Baths 2
HOA Y/N None
Year Built 1967
Annual Tax Amount $4,540
Lot Size 0.298 Acres
Acres 0.298
Property Description
This is a beautiful spacious 4-bedroom Home just one block off of Wesley near Shopping and Dining and it just blocks from the new Bowie Elementary School. It has a beautiful Rock fireplace and open floor plan between the Living Room, Den and Dining Room. The kitchen has a gas stove, nice walk-in pantry and the refrigerator stays with the home. This home features a Full Cedar Closet in the hallway which is a bonus that many Homes do not have these days. This Home has a lot of concrete in front and in back so you guests can park off street when you entertain. It has a very nice Courtyard and pleasant environment tucked away in the back of the Home that is separate fencing from the back yard. It has nice flowerbeds and there are 4 bay windows in the Home. There is a little Playhouse-Get-away building in the back next to the storage shed. The 2 car Garage is in the rear of the home and there is a Mighty Mule Gate Opener that keeps your backyard secure. Make your appointment today!!!!
Location
State TX
County Hunt
Direction From I-30, take Hwy. 34 exit (Wesley Street). Go north on Wesley Street and take a right on Terrell Street. Take a right on Stonewall Street and house will be the 3rd on the left. GPS will get you there also.....
Rooms
Dining Room 1
Interior
Interior Features Cable TV Available, Cedar Closet(s), Flat Screen Wiring, High Speed Internet Available, Walk-In Closet(s)
Heating Central, Fireplace(s), Natural Gas
Cooling Ceiling Fan(s), Central Air, Electric
Flooring Laminate
Fireplaces Number 1
Fireplaces Type Den, Gas Logs, Stone, Wood Burning Stove
Appliance Built-in Gas Range, Dishwasher, Disposal, Electric Oven, Gas Cooktop, Gas Water Heater, Refrigerator
Heat Source Central, Fireplace(s), Natural Gas
Exterior
Exterior Feature Courtyard, Covered Patio/Porch, Storage
Garage Spaces 2.0
Fence Back Yard, Fenced, Gate, Metal, Wood
Utilities Available City Sewer, City Water, Electricity Connected, Individual Gas Meter, Individual Water Meter, Overhead Utilities, Sidewalk
Roof Type Shingle
Garage Yes
Building
Lot Description Landscaped, Oak
Story One
Foundation Slab
Structure Type Brick
Schools
Elementary Schools Bowie
School District Greenville Isd
Others
Ownership Litchfield
Acceptable Financing Cash, Conventional
Listing Terms Cash, Conventional
Financing FHA
Read Less

©2024 North Texas Real Estate Information Systems.
Bought with Ashley Alder • Mike Mazyck Realty
GET MORE INFORMATION





