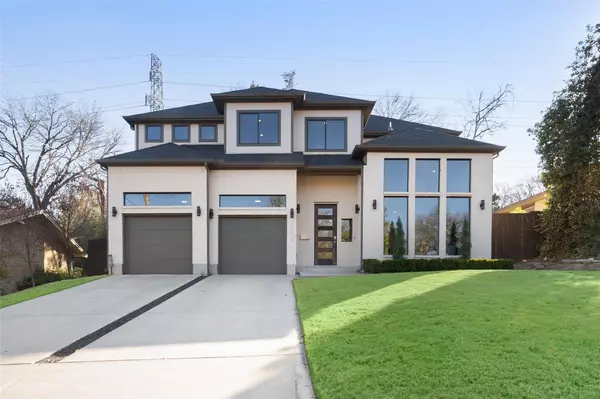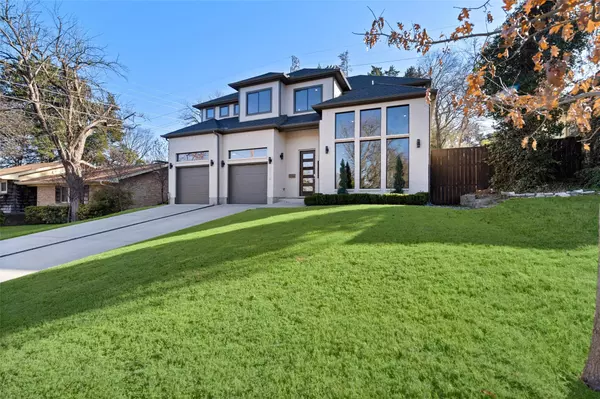For more information regarding the value of a property, please contact us for a free consultation.
2036 Cloudcroft Circle Dallas, TX 75224
Want to know what your home might be worth? Contact us for a FREE valuation!

Our team is ready to help you sell your home for the highest possible price ASAP
Key Details
Property Type Single Family Home
Sub Type Single Family Residence
Listing Status Sold
Purchase Type For Sale
Square Footage 2,640 sqft
Price per Sqft $208
Subdivision Druid Hills
MLS Listing ID 20230124
Sold Date 02/14/23
Style Contemporary/Modern
Bedrooms 3
Full Baths 2
Half Baths 1
HOA Y/N None
Year Built 2018
Annual Tax Amount $15,012
Lot Size 8,537 Sqft
Acres 0.196
Lot Dimensions 68x125
Property Description
This immaculately maintained modern marvel is sure to knock you off your feet. Upon entry, you are greeted with 14’ ceilings and natural light from nearly every angle. The kitchen is equipped with marble countertops and backsplash, custom cabinets, stainless steel appliances and a spacious walk-in pantry. The luxurious primary suite and en-suite bathroom are perfect for pampering with 9’ ceilings, marble countertops, mosaic tile, an oversized shower, toto toilet ($1,600) and 2 large walk-in closets. Make the backyard your personal oasis! This gently sloped space is fit with mature trees, creating a sense of solitude and security. Situated in a quiet neighborhood minutes from Bishop Arts, this home will not last long. Schedule your tour today!
Washer, dryer, fridge, and fiddle-leaf fig are negotiable.
Location
State TX
County Dallas
Direction From US-75 S, take I-35E to Marvin D. Love Fwy. Take the exit toward Kiest Blvd from US-67 S. Take W Kiest Blvd and Rugged Dr to Cloudcroft Circle. Destination will be on your left.
Rooms
Dining Room 1
Interior
Interior Features Cable TV Available, Decorative Lighting, Eat-in Kitchen, High Speed Internet Available, Pantry, Walk-In Closet(s)
Heating Central, Natural Gas, Zoned
Cooling Ceiling Fan(s), Central Air, Electric, Zoned
Flooring Carpet, Ceramic Tile, Wood
Fireplaces Number 1
Fireplaces Type Gas, Gas Logs, Gas Starter, Living Room
Appliance Dishwasher, Disposal, Electric Water Heater, Gas Range, Microwave, Plumbed For Gas in Kitchen
Heat Source Central, Natural Gas, Zoned
Laundry Electric Dryer Hookup, Utility Room, Full Size W/D Area, Washer Hookup
Exterior
Exterior Feature Rain Gutters, Private Yard
Garage Spaces 2.0
Fence Back Yard, Fenced, Wood
Utilities Available City Sewer, City Water, Concrete, Electricity Available, Natural Gas Available
Roof Type Composition
Garage Yes
Building
Lot Description Few Trees, Interior Lot, Landscaped, Sloped
Story Two
Foundation Slab
Structure Type Brick,Fiber Cement,Wood
Schools
Elementary Schools Carpenter
School District Dallas Isd
Others
Restrictions Easement(s)
Ownership See Taxes
Acceptable Financing Cash, Conventional, FHA, Lease Option, VA Loan
Listing Terms Cash, Conventional, FHA, Lease Option, VA Loan
Financing Conventional
Special Listing Condition Utility Easement
Read Less

©2024 North Texas Real Estate Information Systems.
Bought with Jermaine Davis • TDRealty
GET MORE INFORMATION





