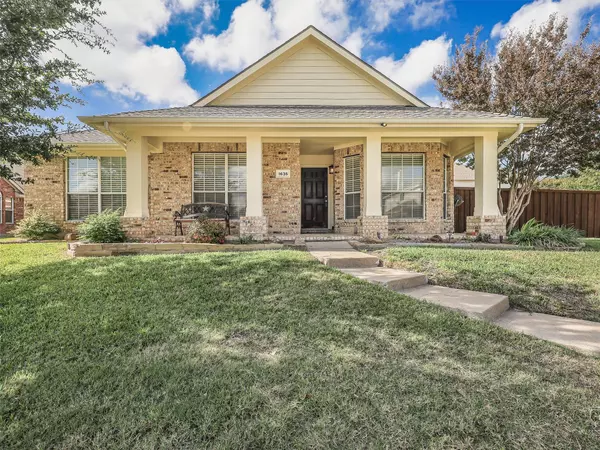For more information regarding the value of a property, please contact us for a free consultation.
1635 Lakeside Drive Allen, TX 75002
Want to know what your home might be worth? Contact us for a FREE valuation!

Our team is ready to help you sell your home for the highest possible price ASAP
Key Details
Property Type Single Family Home
Sub Type Single Family Residence
Listing Status Sold
Purchase Type For Sale
Square Footage 1,499 sqft
Price per Sqft $283
Subdivision Lost Creek Ranch Ph 1
MLS Listing ID 20199786
Sold Date 02/02/23
Style Traditional
Bedrooms 3
Full Baths 2
HOA Fees $44/ann
HOA Y/N Mandatory
Year Built 2001
Annual Tax Amount $5,544
Lot Size 10,454 Sqft
Acres 0.24
Property Description
SOUGHT AFTER LOST CREEK IN ALLEN! 3 CAR GARAGE, COMPLETELY UPDATED, & NEARLY ONE QUARTER ACRE CORNER LOT! This home is a UNICORN! Outstanding curb appeal with huge covered front porch and recently added accent lighting. Interior updates since 2018 include beautiful wood tile floors, new carpet, new baseboards, paint, lighting, both amazing bathrooms, and kitchen with new SS appliances, granite counters, central vacuum, surround sound, gas fireplace, California closet systems, and more. Stub for gas in kitchen. Built in desk & work center. Huge Corner lot with board on board fence, full sprinkler, 10x10 shed, 20x12 covered back patio with electric screen. New roof & Radiant Barrier in 2019. HVAC replaced approx 2016. 3 car garage is Handyman's dream with epoxy floors, sink, built in vacuum, insulated doors, workbenches and storage. LOST CREEK features multiple parks and awesome community pool! Minutes to shopping, restaurants, schools!
Location
State TX
County Collin
Community Community Pool, Park, Playground
Direction East of Stacy from 75, R on River Oaks, L on Oakmont, R on Lakeside
Rooms
Dining Room 1
Interior
Interior Features Cable TV Available, Central Vacuum, Granite Counters, High Speed Internet Available, Sound System Wiring
Heating Central
Cooling Central Air
Flooring Carpet, Ceramic Tile
Fireplaces Number 1
Fireplaces Type Gas Logs, Gas Starter
Appliance Dishwasher, Disposal, Electric Range, Microwave, Plumbed For Gas in Kitchen, Tankless Water Heater, Water Softener
Heat Source Central
Laundry Electric Dryer Hookup, Gas Dryer Hookup, Utility Room, Full Size W/D Area, Washer Hookup
Exterior
Exterior Feature Covered Patio/Porch, Rain Gutters
Garage Spaces 3.0
Fence Wood
Community Features Community Pool, Park, Playground
Utilities Available Alley, Cable Available, City Sewer, City Water, Sidewalk, Underground Utilities
Roof Type Composition
Garage Yes
Building
Lot Description Corner Lot, Irregular Lot, Sprinkler System
Story One
Foundation Slab
Structure Type Brick,Fiber Cement
Schools
Elementary Schools Marion
School District Allen Isd
Others
Ownership See Instructions
Acceptable Financing Cash, Conventional, FHA, VA Loan
Listing Terms Cash, Conventional, FHA, VA Loan
Financing FHA
Read Less

©2024 North Texas Real Estate Information Systems.
Bought with Daneen Boyett • Keller Williams Realty
GET MORE INFORMATION





