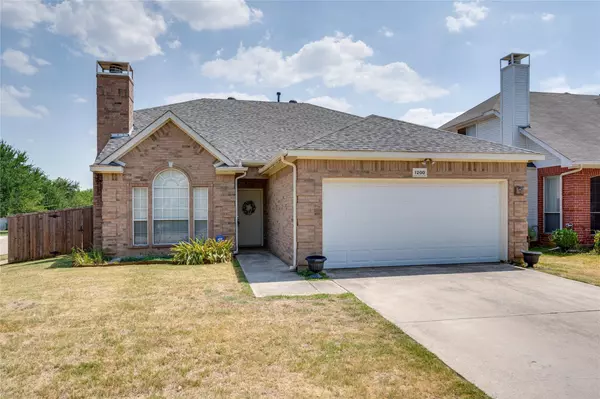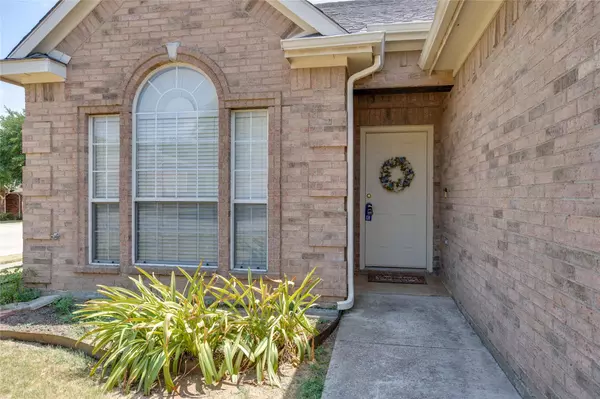For more information regarding the value of a property, please contact us for a free consultation.
1200 Marchant Place Lewisville, TX 75067
Want to know what your home might be worth? Contact us for a FREE valuation!

Our team is ready to help you sell your home for the highest possible price ASAP
Key Details
Property Type Single Family Home
Sub Type Single Family Residence
Listing Status Sold
Purchase Type For Sale
Square Footage 1,852 sqft
Price per Sqft $205
Subdivision Hedrick Estate
MLS Listing ID 20114533
Sold Date 08/15/22
Style Traditional
Bedrooms 3
Full Baths 2
Half Baths 1
HOA Y/N None
Year Built 1999
Annual Tax Amount $5,670
Lot Size 5,837 Sqft
Acres 0.134
Property Description
It's time to come home. This beautiful home is located on a corner lot in the heart of Lewisville. Walking distance to middle school and Hedrick park with walking trials. Slit bedroom floor-plan with the master bedroom down and two bedrooms on the 2nd level, and a full bathroom upstairs. Second living area is upstairs and could be a game room. Cozy fireplace, gas logs, and mantle on main level living area with vaulted ceilings. Formal dinning area that is prefect for holiday gatherings. Kitchen has double over, walk-in pantry with great storage. Master suite has marble garden tub. Separate indoor laundry room. Backyard patio is covered for great all year round gatherings. Additional holiday storage in upstairs bedroom, under stair well, and above pull-down attic door in garage. Backyard storage shed for all your landscape and gardening tools. Wonderful neighborhood with sidewalks, city park, close to DFW airport, interstate 35,hwy.121, close to restaurants, and grocery stores.
Location
State TX
County Denton
Community Curbs, Greenbelt, Park, Sidewalks
Direction From Garden Ridge go east on Bellaire Blvd. Turn Right on Old Orchard Ln. Turn left on Marchant Dr. Turn right on Marchant Pl. The home is located on the right side at the corner of Marchant Pl and Buehler Pl.
Rooms
Dining Room 2
Interior
Interior Features Cable TV Available, Open Floorplan, Pantry, Walk-In Closet(s)
Heating Central, Natural Gas, Zoned
Cooling Central Air, Electric
Flooring Carpet, Ceramic Tile
Fireplaces Number 1
Fireplaces Type Gas Logs, Gas Starter
Appliance Dishwasher, Disposal, Electric Cooktop, Electric Oven, Gas Water Heater, Microwave
Heat Source Central, Natural Gas, Zoned
Laundry Gas Dryer Hookup, Utility Room, Washer Hookup
Exterior
Exterior Feature Covered Patio/Porch
Garage Spaces 2.0
Fence Wood
Community Features Curbs, Greenbelt, Park, Sidewalks
Utilities Available All Weather Road, Asphalt, City Sewer, City Water, Community Mailbox, Concrete, Curbs, Sidewalk
Roof Type Composition
Garage Yes
Building
Lot Description Corner Lot
Story Two
Foundation Slab
Structure Type Brick,Concrete,Wood
Schools
School District Lewisville Isd
Others
Ownership of record
Financing FHA 203(b)
Special Listing Condition Aerial Photo
Read Less

©2024 North Texas Real Estate Information Systems.
Bought with Zarni Win • Citiwide Properties Corp.
GET MORE INFORMATION





