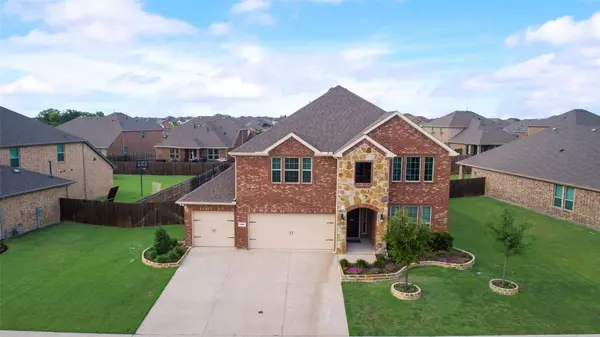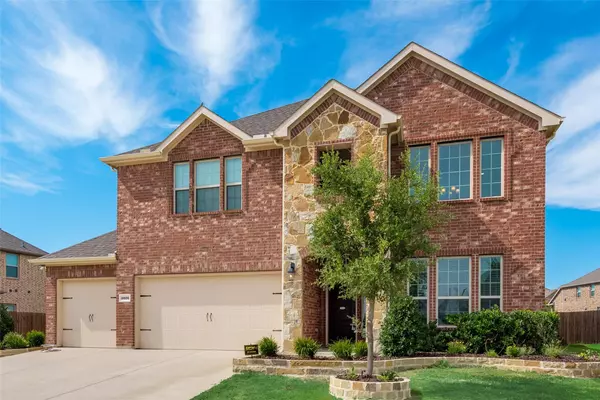For more information regarding the value of a property, please contact us for a free consultation.
3026 Lily Lane Heath, TX 75126
Want to know what your home might be worth? Contact us for a FREE valuation!

Our team is ready to help you sell your home for the highest possible price ASAP
Key Details
Property Type Single Family Home
Sub Type Single Family Residence
Listing Status Sold
Purchase Type For Sale
Square Footage 2,830 sqft
Price per Sqft $159
Subdivision Lakeside At Heath
MLS Listing ID 20086070
Sold Date 09/26/22
Bedrooms 4
Full Baths 3
HOA Fees $30/ann
HOA Y/N Mandatory
Year Built 2017
Annual Tax Amount $8,666
Lot Size 10,585 Sqft
Acres 0.243
Property Description
Dream Home! Dream Location. Welcome to your ideal home on a rare seventy foot lot with two beds up, two down and entertaining media and game room. You will enjoy the kitchen featuring dreamy white cabinets, subway tile, stainless appliances and island all surrounded by 20 inch tile flooring. Prepare elegant meals on large granite counters overlooking the breakfast and family room. Relax in your Texas sized master suite with large windows, double vanities, wonderful soaker tub, separate shower and fantastic walk-in closet. Follow the stairwell to the second floor anchored on one side by the super fun game room on one end and the mega media room on the other. Huge back yard with covered patio and extended fence makes this the perfect opportunity for family fun, gardening, entertaining and more.
Location
State TX
County Kaufman
Community Community Pool, Sidewalks
Direction Take 740 to Maverick Drive. Turn on Maverick, Right on Lily. House on right hand side.
Rooms
Dining Room 2
Interior
Interior Features Double Vanity, Granite Counters, Open Floorplan, Pantry, Smart Home System, Sound System Wiring, Walk-In Closet(s), Wired for Data
Heating Central, Electric, Heat Pump
Cooling Central Air
Flooring Carpet, Tile
Fireplaces Number 1
Fireplaces Type Gas, Living Room, Stone
Appliance Built-in Gas Range, Convection Oven
Heat Source Central, Electric, Heat Pump
Laundry Electric Dryer Hookup, Utility Room, Full Size W/D Area, Washer Hookup
Exterior
Exterior Feature Covered Patio/Porch, Private Yard
Garage Spaces 3.0
Fence Wood
Community Features Community Pool, Sidewalks
Utilities Available City Sewer, City Water, Co-op Electric, Individual Gas Meter, Natural Gas Available
Roof Type Shingle
Garage Yes
Building
Lot Description Sprinkler System
Story Two
Foundation Slab
Structure Type Brick,Concrete,Frame,Rock/Stone
Schools
School District Rockwall Isd
Others
Restrictions No Livestock
Ownership Bryant
Acceptable Financing Cash, Conventional, VA Loan
Listing Terms Cash, Conventional, VA Loan
Financing Conventional
Read Less

©2024 North Texas Real Estate Information Systems.
Bought with Colleen Cook • Keller Williams Realty
GET MORE INFORMATION





