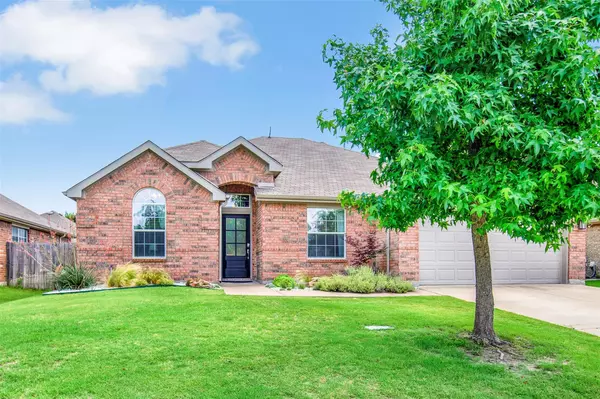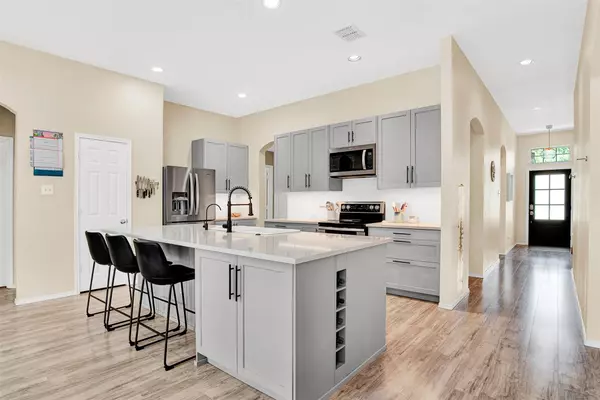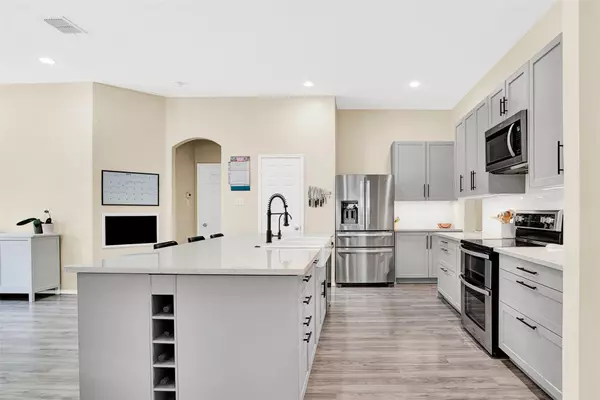For more information regarding the value of a property, please contact us for a free consultation.
948 Crockett Drive Lavon, TX 75166
Want to know what your home might be worth? Contact us for a FREE valuation!

Our team is ready to help you sell your home for the highest possible price ASAP
Key Details
Property Type Single Family Home
Sub Type Single Family Residence
Listing Status Sold
Purchase Type For Sale
Square Footage 2,298 sqft
Price per Sqft $174
Subdivision Grand Heritage Club
MLS Listing ID 20079549
Sold Date 07/21/22
Style Traditional
Bedrooms 5
Full Baths 2
HOA Fees $66/ann
HOA Y/N Mandatory
Year Built 2006
Annual Tax Amount $5,652
Lot Size 6,490 Sqft
Acres 0.149
Property Description
Over $75,000 of updates - This 5-bedroom home has an all-new kitchen and outdoor living area. Home is gorgeous and move-in ready. New laminate flooring thought-out the common areas. This open-concept home is light and bright. All new kitchen includes custom cabinets, quartz countertops, white subway tile backsplash, and stainless steel appliances. Master bedroom has TWO closets and an en suite bathroom with an oversized shower. 4 additional bedrooms are all good sized & have higher ceilings & ceiling fans. 5th bedroom could be a home office, playroom, or game room. Step outside and enjoy the personal oasis. Custom pergola, garden beds with drip irrigation system, & garden already planted & waiting for you to harvest. Custom outdoor fireplace - perfect for s'mores & outdoor parties. Located in the amazing neighborhood of Grand Heritage. Just a walk down the street & you are at the community park, pools, splash pad, & fitness center.
Location
State TX
County Collin
Community Club House, Community Pool, Fitness Center, Greenbelt, Jogging Path/Bike Path, Park, Playground, Pool
Direction From Highway 78 and 205, turn left on Grand Heritage Blvd. Turn left on Austin Lane. Turn right on Travis Lane. Drive past the fitness center and pool. Turn left on Crockett Dr. House is on the left. Sign in yard.
Rooms
Dining Room 2
Interior
Interior Features Decorative Lighting, Kitchen Island, Pantry, Sound System Wiring, Walk-In Closet(s)
Heating Central, Electric
Cooling Ceiling Fan(s), Central Air, Electric
Flooring Ceramic Tile, Laminate
Fireplaces Number 1
Fireplaces Type Masonry, Outside, Wood Burning
Appliance Dishwasher, Disposal, Electric Cooktop, Electric Oven, Microwave
Heat Source Central, Electric
Laundry Electric Dryer Hookup, Utility Room, Full Size W/D Area, Washer Hookup
Exterior
Exterior Feature Garden(s)
Garage Spaces 2.0
Fence Wood
Community Features Club House, Community Pool, Fitness Center, Greenbelt, Jogging Path/Bike Path, Park, Playground, Pool
Utilities Available City Sewer, Co-op Electric
Roof Type Composition
Garage Yes
Building
Lot Description Few Trees, Interior Lot, Landscaped, Sprinkler System, Subdivision
Story One
Foundation Slab
Structure Type Brick
Schools
School District Community Isd
Others
Ownership See Transaction Desk
Acceptable Financing Cash, Conventional, FHA, VA Loan
Listing Terms Cash, Conventional, FHA, VA Loan
Financing Conventional
Read Less

©2024 North Texas Real Estate Information Systems.
Bought with Nichole Maddox • TNG Realty
GET MORE INFORMATION





