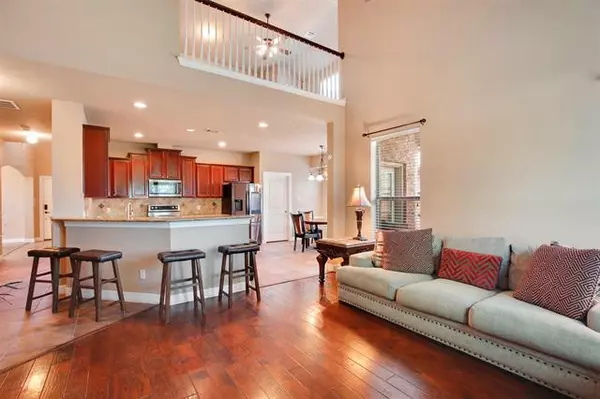For more information regarding the value of a property, please contact us for a free consultation.
417 Bluefinch Drive Little Elm, TX 75068
Want to know what your home might be worth? Contact us for a FREE valuation!

Our team is ready to help you sell your home for the highest possible price ASAP
Key Details
Property Type Single Family Home
Sub Type Single Family Residence
Listing Status Sold
Purchase Type For Sale
Square Footage 2,546 sqft
Price per Sqft $157
Subdivision Paloma Creek South Ph 1
MLS Listing ID 20012592
Sold Date 05/27/22
Style Traditional
Bedrooms 4
Full Baths 2
Half Baths 1
HOA Fees $63/qua
HOA Y/N Mandatory
Year Built 2006
Annual Tax Amount $7,747
Lot Size 0.313 Acres
Acres 0.313
Property Description
Multiple Offers! Highest and best Sunday 17th 6:00 PM. Beautiful and spacious 4 bedroom 2.5 bath home located in the much desired South Paloma Creek. Great curb appeal from the quaint covered front porch and lush landscaping. Loaded with features including hardwood floors, granite counters & more! The interior is light and bright with a neutral color palette that goes with any decor! The open floorplan is accentuated with lots of natural light! Flexible floorplan with the dining room at the front of the house that can easily be an office or living space. The warm & inviting upstairs has a living room, 3 bedrooms, and a full bath. The primary suite is located downstairs for privacy! Enjoy the outdoors from the covered patio! Patio extended with natural flagstone!Don't miss this fabulous home with hard-to-find additional boat or trailer parking!
Location
State TX
County Denton
Community Club House, Community Pool, Fitness Center, Jogging Path/Bike Path, Playground
Direction From Navo Rd & E. University Dr,Head south on Navo Rd-Villa Paloma BlvdContinue to follow Navo RdTurn right on Kittyhawk DrTurn left on Bluefinch DrThe destination will be on the Left.
Rooms
Dining Room 2
Interior
Interior Features Dry Bar, Eat-in Kitchen, Flat Screen Wiring, High Speed Internet Available, Natural Woodwork, Open Floorplan, Vaulted Ceiling(s), Wired for Data
Heating Central, Electric
Cooling Ceiling Fan(s), Central Air
Flooring Hardwood, Tile
Fireplaces Number 1
Fireplaces Type Brick, Gas Starter, Wood Burning
Appliance Dishwasher, Disposal, Microwave, Double Oven, Plumbed for Ice Maker
Heat Source Central, Electric
Laundry Electric Dryer Hookup, Gas Dryer Hookup, In Garage, Utility Room, Full Size W/D Area, Washer Hookup
Exterior
Exterior Feature Rain Gutters, RV/Boat Parking
Garage Spaces 2.0
Fence Back Yard, Wood
Community Features Club House, Community Pool, Fitness Center, Jogging Path/Bike Path, Playground
Utilities Available City Sewer, City Water
Roof Type Composition
Garage Yes
Building
Lot Description Cul-De-Sac, Interior Lot, Landscaped, Sprinkler System
Story Two
Foundation Slab
Structure Type Brick
Schools
School District Denton Isd
Others
Restrictions No Known Restriction(s)
Ownership On File
Acceptable Financing Cash, Conventional, FHA, Texas Vet, VA Loan
Listing Terms Cash, Conventional, FHA, Texas Vet, VA Loan
Financing Conventional
Read Less

©2024 North Texas Real Estate Information Systems.
Bought with Shashi Dhingra • Sunshine Realtors LLC
GET MORE INFORMATION





