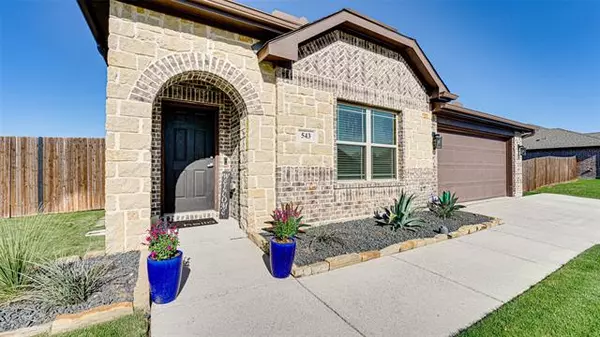For more information regarding the value of a property, please contact us for a free consultation.
543 Johnson Drive Lavon, TX 75166
Want to know what your home might be worth? Contact us for a FREE valuation!

Our team is ready to help you sell your home for the highest possible price ASAP
Key Details
Property Type Single Family Home
Sub Type Single Family Residence
Listing Status Sold
Purchase Type For Sale
Square Footage 1,862 sqft
Price per Sqft $196
Subdivision Heritage East A Ph 1 Add
MLS Listing ID 20025141
Sold Date 05/09/22
Bedrooms 3
Full Baths 2
HOA Fees $66/qua
HOA Y/N Mandatory
Year Built 2016
Annual Tax Amount $5,845
Lot Size 10,454 Sqft
Acres 0.24
Property Description
They say the grass is always greener...but in this case IT REALLY IS! Located on an oversized lot that oozes curb appeal, this pristinely kept home is as close to a new build as can be but with individual touches that you can appreciate- wood look tile, fresh paint, rainfall shower head, unique accent walls and of course, a beautiful, landscaped lawn. This 3 bed, 2 bath home also has an extra room to be used as an office, formal dining area or flex space. The extended driveway gives you extra parking and the dog run in the backyard is the perfect place to keep those fur babies. Located in A rated, Community ISD, this neighborhood has a resort style pools, fitness center, walking trails, basketball court, a clubhouse and more. This one is definitely a must see to truly appreciate!
Location
State TX
County Collin
Community Club House, Fishing, Fitness Center, Greenbelt, Jogging Path/Bike Path, Playground, Pool, Sidewalks, Other
Direction From highway 78 in Wylie, go north toward Lavon, turn right on Lake Rd., turn left on Main Street(FM 2755). Bear Creek neighborhood will be on your right. Turn onto Presidents Blvd. Take a right on Adams, Left onto Johnson. House is on Right- Just look for the really green grass. Sign in yard.
Rooms
Dining Room 2
Interior
Interior Features Cable TV Available, Decorative Lighting, Flat Screen Wiring, Granite Counters, High Speed Internet Available, Open Floorplan, Pantry
Heating Electric
Cooling Ceiling Fan(s), Central Air
Flooring Combination, Luxury Vinyl Plank
Equipment Irrigation Equipment
Appliance Dishwasher, Disposal, Electric Cooktop, Electric Oven, Electric Water Heater, Water Purifier
Heat Source Electric
Exterior
Garage Spaces 2.0
Fence Wood
Community Features Club House, Fishing, Fitness Center, Greenbelt, Jogging Path/Bike Path, Playground, Pool, Sidewalks, Other
Utilities Available Cable Available, City Sewer, City Water
Roof Type Composition
Garage Yes
Building
Lot Description Landscaped, Lrg. Backyard Grass
Story One
Foundation Slab
Structure Type Brick
Schools
School District Community Isd
Others
Acceptable Financing Cash, Conventional, FHA, USDA Loan, VA Loan
Listing Terms Cash, Conventional, FHA, USDA Loan, VA Loan
Financing Conventional
Special Listing Condition Aerial Photo
Read Less

©2024 North Texas Real Estate Information Systems.
Bought with Vonda Bailey • My Home Real Estate
GET MORE INFORMATION





