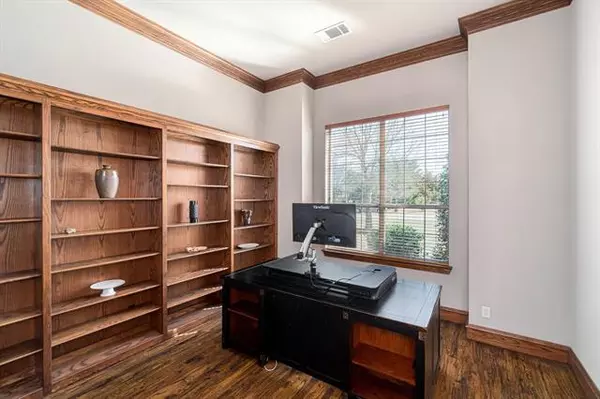For more information regarding the value of a property, please contact us for a free consultation.
841 Beechwood Lane Fairview, TX 75069
Want to know what your home might be worth? Contact us for a FREE valuation!

Our team is ready to help you sell your home for the highest possible price ASAP
Key Details
Property Type Single Family Home
Sub Type Single Family Residence
Listing Status Sold
Purchase Type For Sale
Square Footage 6,189 sqft
Price per Sqft $225
Subdivision Fairview Meadows
MLS Listing ID 14760218
Sold Date 04/26/22
Style Traditional
Bedrooms 5
Full Baths 5
Half Baths 1
HOA Fees $64/ann
HOA Y/N Mandatory
Total Fin. Sqft 5845
Year Built 2004
Annual Tax Amount $15,918
Lot Size 1.010 Acres
Acres 1.01
Property Description
This home was designed for a large family whether the members come to visit or live here full time. Lovejoy ISD Puster Elementary is just down Hart Rd. and Hw 121 & 75 are only a few minutes from the house. Kitchen is decked out with wooden cabinets, granite sit down island, two additional counters, huge walk-in pantry. One kitchen photo shows a door beyond the kitchen that leads to the downstairs multi purpose room directly accessible to outdoors with its own parking place outside and to the huge walk-in pantry, fridge, mudroom and utility room from a 8' interior door with the two doors leading outside to a parking spot, your family has access to the house through the kitchen and access to the outdoors through its own exit. Take the second set of stairs to the media room and an enormous Game room with solid wood cabinets, granite, sink, microwave, trash compactor, and fridge is big enough for a couch, pool table and entertainment center. FYI second bath has door to the back yard.
Location
State TX
County Collin
Direction From HW 75- East on Stacy Rd to FM 1378 or Country Club Road, Left. Pass Sloan Creek on right. Pass Nature Place and turn Left on Engle Nook Ct. Follow it around to BeechwoodFrom Hwy 121, exit Highway 5. Turn left at the light on FM 1378. Right on Engle Nook Ct and follow to Beechwood
Rooms
Dining Room 2
Interior
Interior Features Decorative Lighting, Vaulted Ceiling(s)
Heating Central, Natural Gas, Zoned
Cooling Central Air, Electric, Zoned
Flooring Carpet, Ceramic Tile, Wood
Fireplaces Number 1
Fireplaces Type Brick, Gas Logs, Metal, Stone
Appliance Dishwasher, Electric Oven, Gas Cooktop, Ice Maker, Microwave, Convection Oven, Double Oven
Heat Source Central, Natural Gas, Zoned
Laundry Electric Dryer Hookup, Utility Room, Full Size W/D Area
Exterior
Exterior Feature Covered Patio/Porch
Garage Spaces 4.0
Fence Metal
Utilities Available Aerobic Septic, City Water
Roof Type Composition
Garage Yes
Building
Lot Description Interior Lot, Sprinkler System
Story Two
Foundation Brick/Mortar, Slab
Structure Type Brick,Rock/Stone,Wood
Schools
Elementary Schools Robert L. Puster
Middle Schools Willow Springs
High Schools Lovejoy
School District Lovejoy Isd
Others
Ownership Jerrod Loyless
Acceptable Financing Conventional
Listing Terms Conventional
Financing Cash
Special Listing Condition Aerial Photo, Deed Restrictions
Read Less

©2024 North Texas Real Estate Information Systems.
Bought with Haideh Bashash • Fathom Realty
GET MORE INFORMATION





