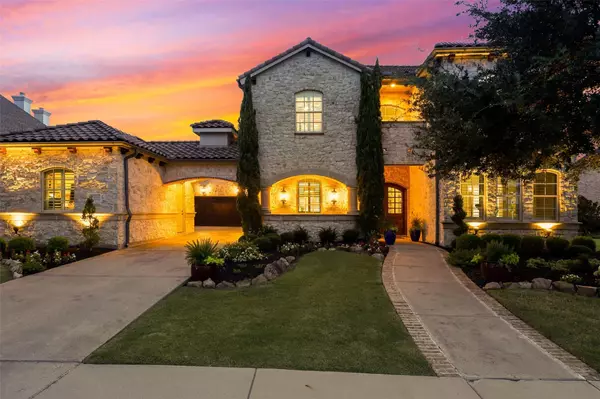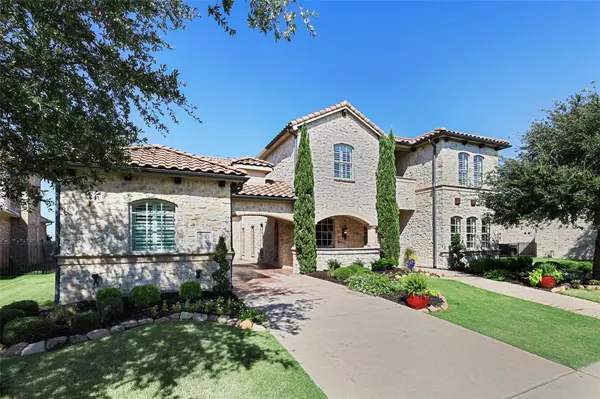For more information regarding the value of a property, please contact us for a free consultation.
5707 Cape Cod Drive Frisco, TX 75036
Want to know what your home might be worth? Contact us for a FREE valuation!

Our team is ready to help you sell your home for the highest possible price ASAP
Key Details
Property Type Single Family Home
Sub Type Single Family Residence
Listing Status Sold
Purchase Type For Sale
Square Footage 6,480 sqft
Price per Sqft $300
Subdivision The Shores At Waterstone Ph 1
MLS Listing ID 14656219
Sold Date 12/16/21
Style Mediterranean
Bedrooms 5
Full Baths 6
Half Baths 1
HOA Fees $173/qua
HOA Y/N Mandatory
Total Fin. Sqft 6480
Year Built 2006
Annual Tax Amount $16,055
Lot Size 0.342 Acres
Acres 0.342
Lot Dimensions 127x120x127x101
Property Description
RARE FIND!! One of just a few homes located in Frisco ISD that backs to Lake Lewisville and Corp land. Located in a gated-community, this home is on a cul-de-sac across from a greenbelt that overlooks a community pond and fountain. This Mediterranean offers 5 bedrooms with ensuite baths, 6 fireplaces, 2 utility rooms and upgrades galore including herringbone nailed down hardwood floors, pro grade kitchen with built-in appliances, wine grotto, and more! Extensive outdoor living overlooking lake with spiral staircase to large upper balcony. This former Make-A-Wish Parade Home has been updated extensively, well maintained & built for entertaining! Light, bright & airy! This could be the home of your dreams!!
Location
State TX
County Denton
Community Club House, Community Pool, Fitness Center, Gated, Jogging Path/Bike Path, Lake, Park, Playground
Direction From FM 423, go west on Lebanon, turn right on Lakeshore, left on San Clemente, right on Cape Cod. House will be on the left.
Rooms
Dining Room 2
Interior
Interior Features Built-in Wine Cooler, Cable TV Available, Decorative Lighting, Flat Screen Wiring, High Speed Internet Available, Loft, Smart Home System, Sound System Wiring, Vaulted Ceiling(s), Wainscoting, Wet Bar
Heating Central, Natural Gas, Zoned
Cooling Ceiling Fan(s), Central Air, Electric, Zoned
Flooring Carpet, Ceramic Tile, Slate, Wood
Fireplaces Number 6
Fireplaces Type Decorative, Gas Logs, Gas Starter, Master Bedroom, See Through Fireplace, Stone, Wood Burning
Appliance Built-in Refrigerator, Commercial Grade Range, Commercial Grade Vent, Convection Oven, Dishwasher, Disposal, Double Oven, Gas Cooktop, Gas Oven, Microwave, Plumbed for Ice Maker, Vented Exhaust Fan, Gas Water Heater
Heat Source Central, Natural Gas, Zoned
Laundry Electric Dryer Hookup, Full Size W/D Area, Washer Hookup
Exterior
Exterior Feature Balcony, Covered Patio/Porch, Fire Pit, Rain Gutters, Lighting, Outdoor Living Center
Garage Spaces 3.0
Fence Wrought Iron
Community Features Club House, Community Pool, Fitness Center, Gated, Jogging Path/Bike Path, Lake, Park, Playground
Utilities Available City Sewer, City Water, Concrete, Curbs, Individual Gas Meter, Individual Water Meter, Sidewalk, Underground Utilities
Waterfront 1
Waterfront Description Lake Front Corps of Engineers
Roof Type Slate,Tile
Garage Yes
Building
Lot Description Adjacent to Greenbelt, Cul-De-Sac, Few Trees, Interior Lot, Landscaped, Sprinkler System, Subdivision, Water/Lake View
Story Two
Foundation Combination
Structure Type Brick,Rock/Stone
Schools
Elementary Schools Hosp
Middle Schools Pearson
High Schools Reedy
School District Frisco Isd
Others
Ownership See Tax Record
Acceptable Financing Cash, Conventional, Not Assumable
Listing Terms Cash, Conventional, Not Assumable
Financing Cash
Special Listing Condition Aerial Photo, Owner/ Agent, Survey Available
Read Less

©2024 North Texas Real Estate Information Systems.
Bought with Laurie Deckert • Briggs Freeman Sotheby's Intl
GET MORE INFORMATION





